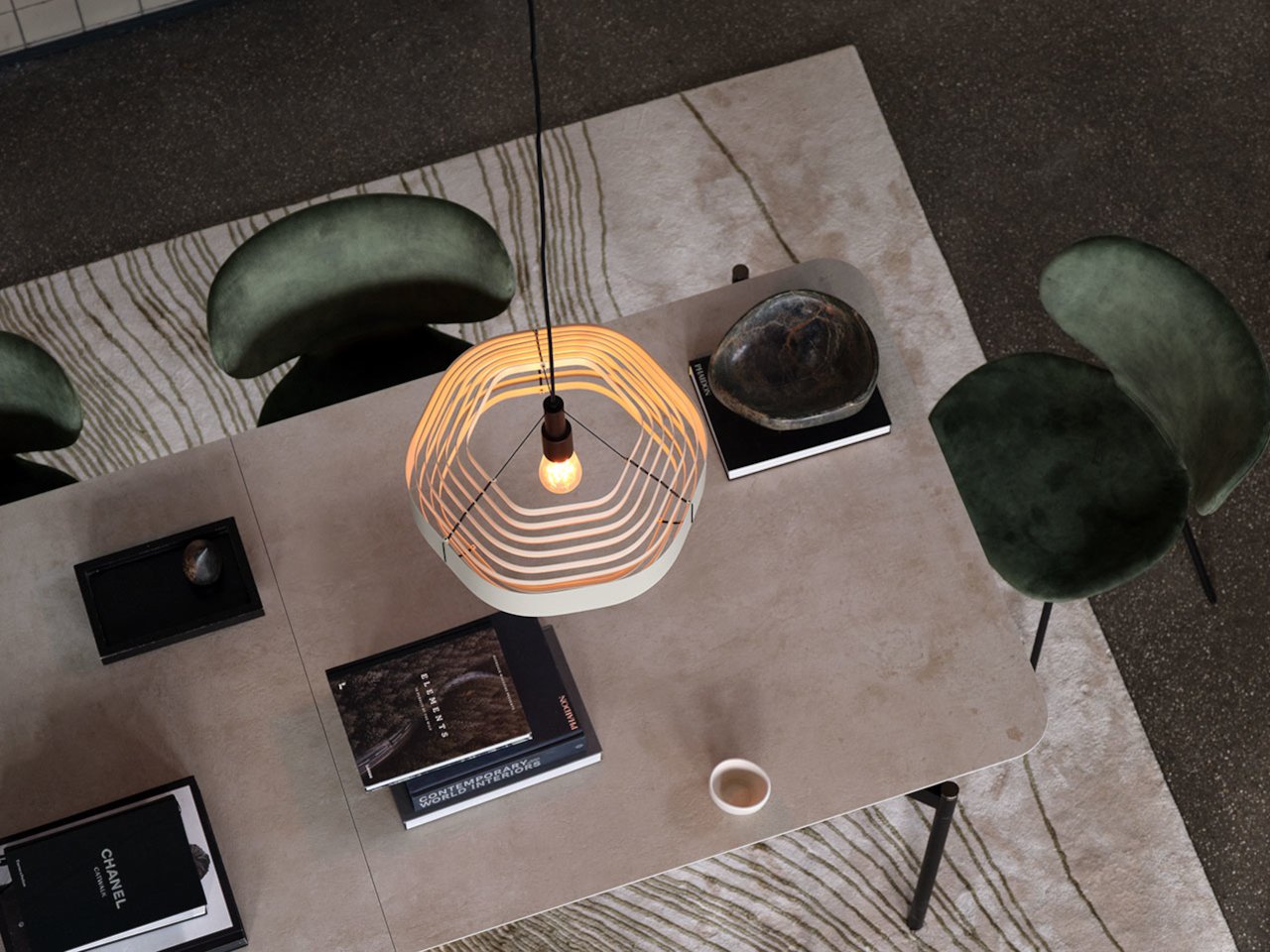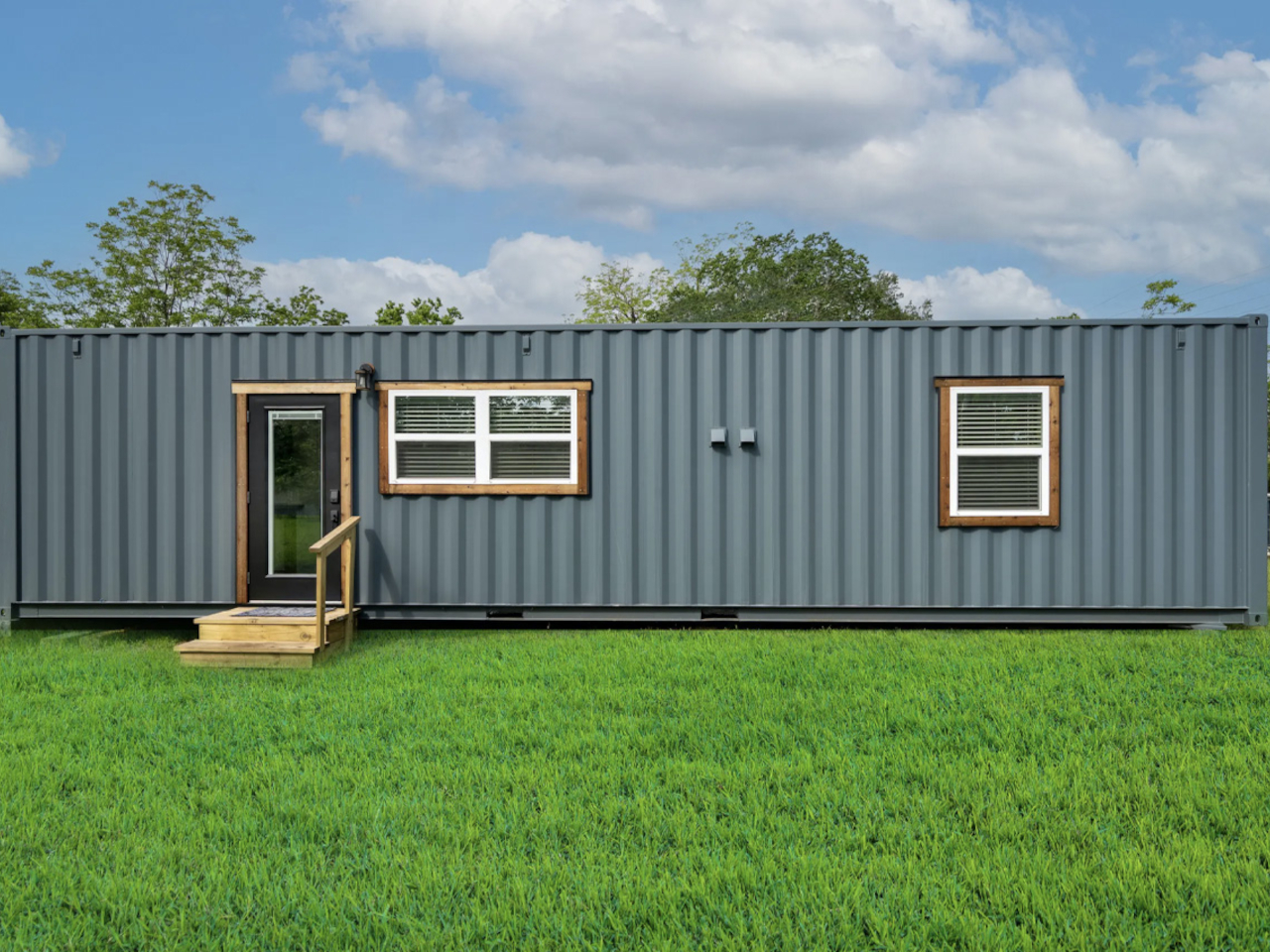
In the world of diverse architectural styles available today, some homebuyers are fascinated by unique trends like repurposing shipping containers into residential spaces. Shipping container homes are gaining popularity for their affordability and sustainability. This innovative approach appeals to those seeking homes that match their functional needs, style preferences, and budget constraints. With the right tools and guidance, one can construct a shipping container home but before starting the project it is important to research the building codes, regulations, and permits required for such construction.
One must collaborate with architects and engineers to validate the structural integrity of the container house floor plan. However, before the construction begins, it is important to connect with professionals experienced in container construction to navigate its unique challenges and determine the number of containers needed based on the size and layout of the proposed house. Here is a step-by-step guide to get you going.
Designer: UnContained Dreams
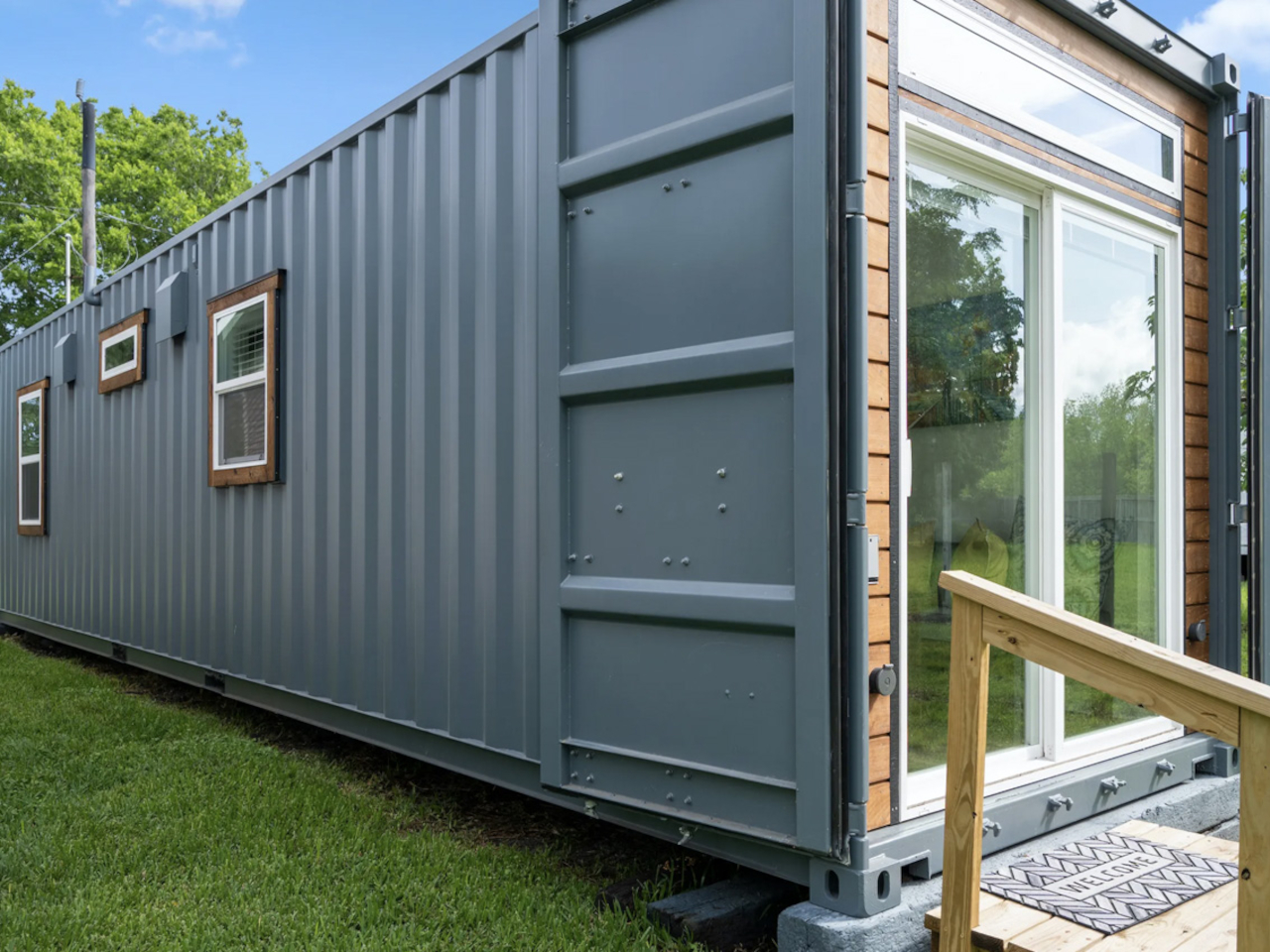
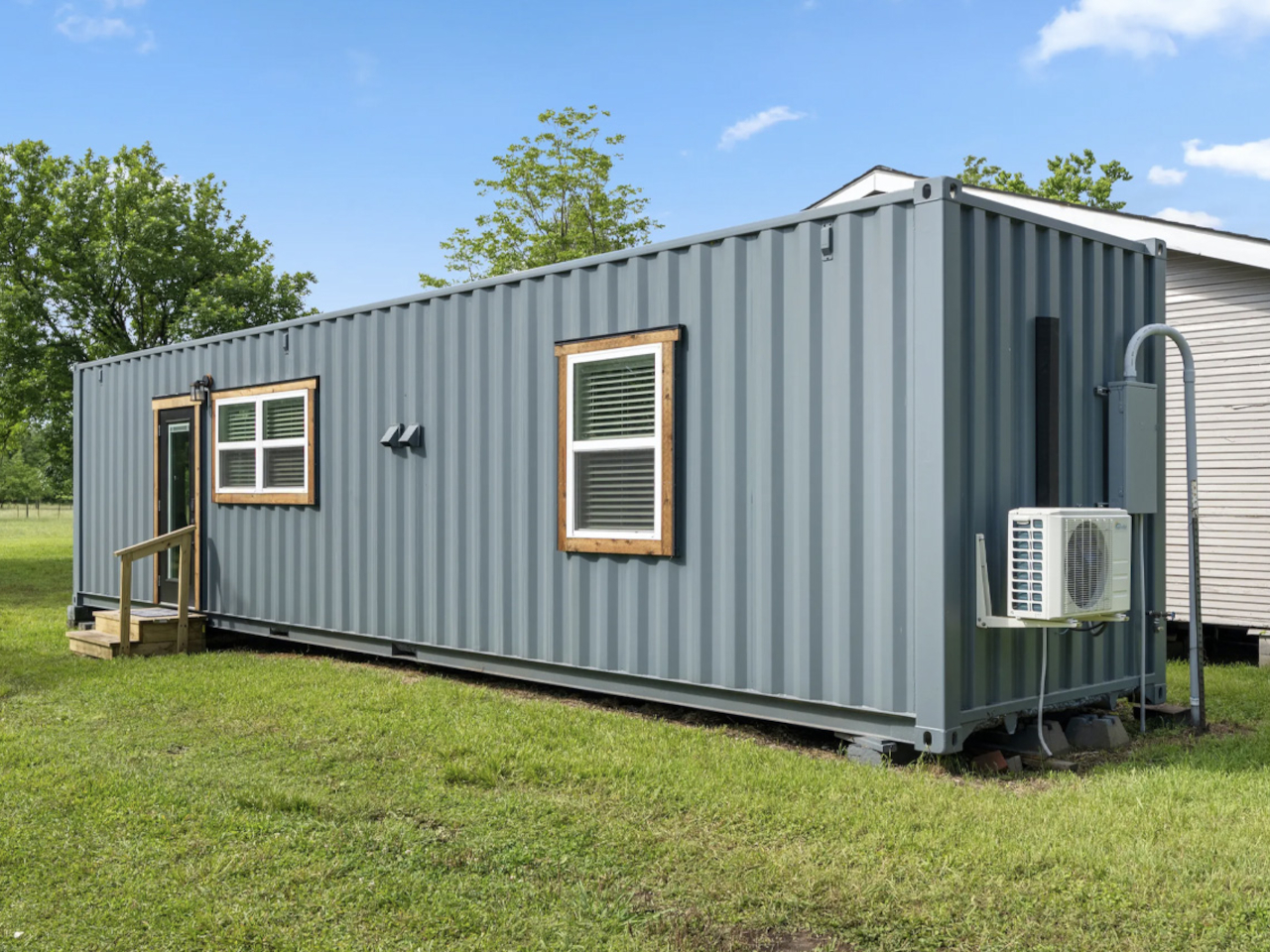
How To Build Your Ideal Container Home
1. Purchase the Container. After obtaining the necessary building permissions, one can proceed to acquire the shipping containers, choosing the size based on your floor plans. Typically, containers are around 40 feet long and 8 feet wide, ideal for accommodating one bedroom, one bathroom, and a generous kitchen with a living area.
2. Prepare the Site. Before beginning construction, ensure the building site is secure for a stable foundation. Clear debris, and confirm level ground resistance to flooding. The foundation type should be based on the existing ground conditions. Level uneven ground with a shovel and lay the foundation using high-quality materials like concrete or metal girders Steel plates should be used for direct welding to the foundation.
3. Install the Containers. After completing the foundation, the process of installing the shipping containers begins. The most efficient methods for placing containers on the foundation involve a crane or delivery truck, offering ease, speed, and safety. If there is more than one container then join the containers either by welding or using a specialized joining system. Ensure secure connections without gaps if welding, or follow the manufacturer’s instructions for proper installation with a joining system.
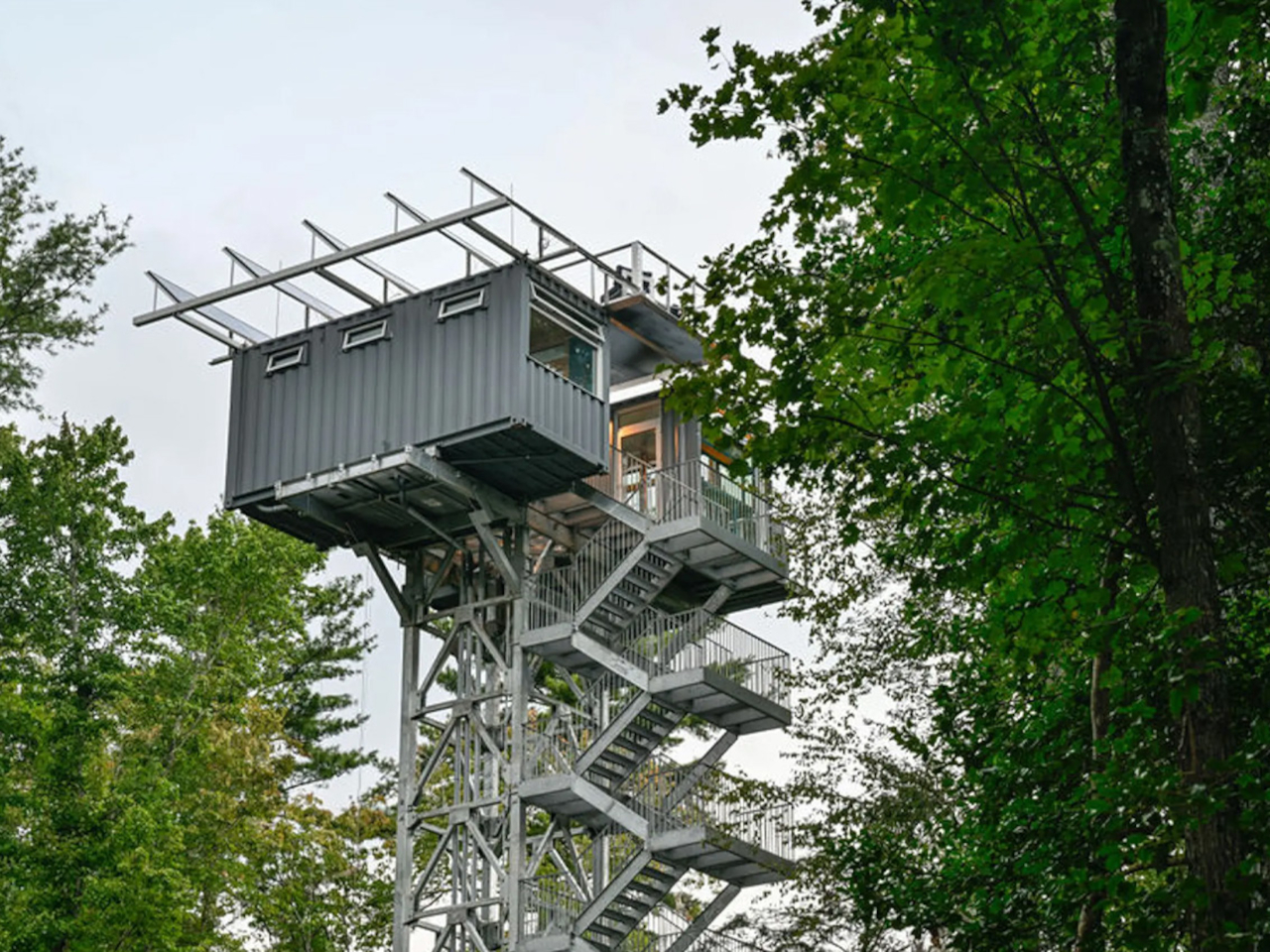
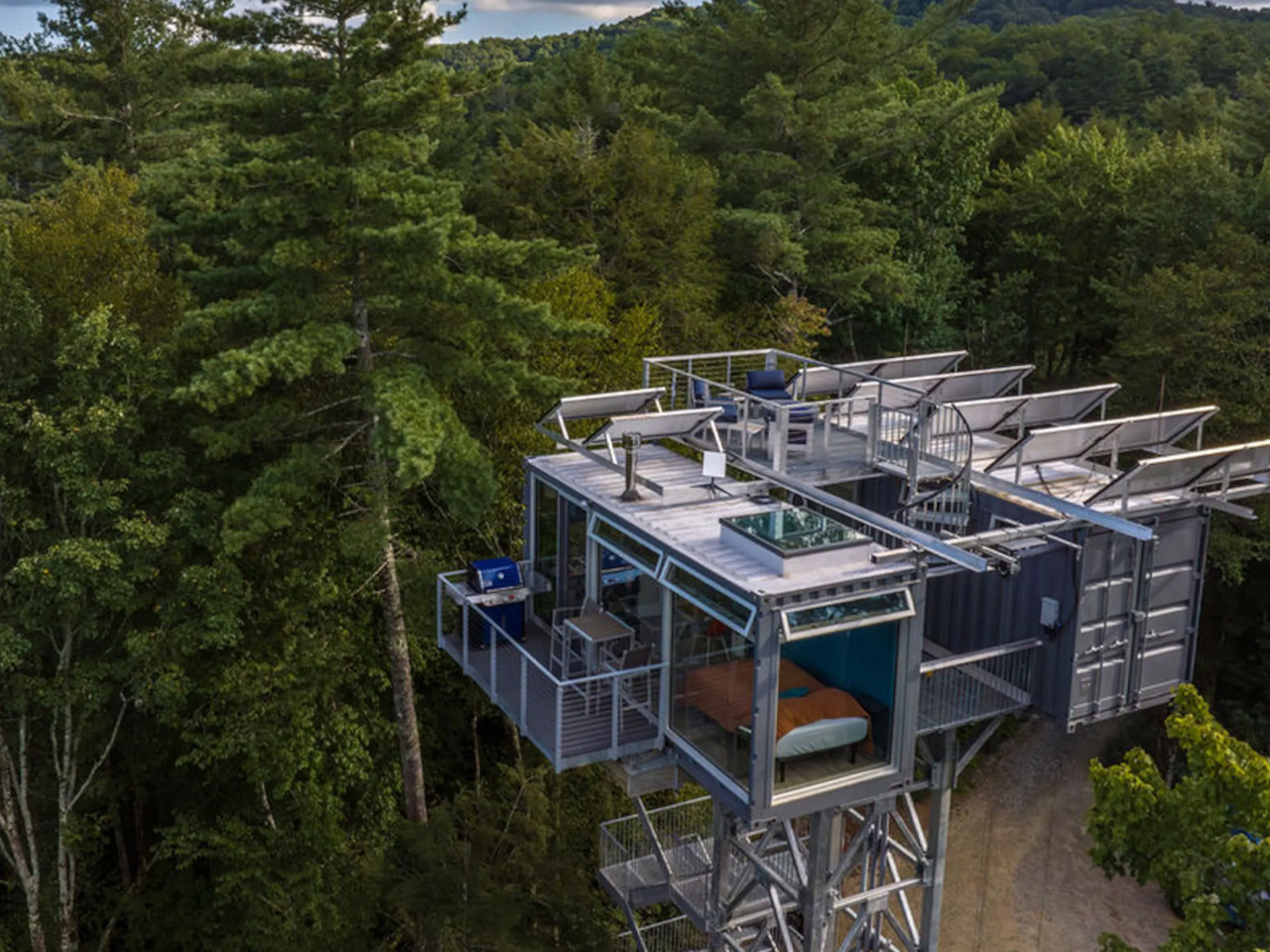
Designer: Mark Derenthal
4. Build the Roof. After positioning and connecting the containers, proceed to construct the roof. Opt for either traditional roofing materials or a metal roofing system, ensuring resilience to weather conditions.
5. Complete the Interiors. The last step includes the installation of the shipping container home with doors, windows, and flooring, using steel studs for framing and ensuring a thermal break to prevent heat transfer. Plan for wiring, plumbing, and HVAC systems, and consider solar panels for electricity. Insulate the interior or exterior, and customize the surroundings with decking and landscaping.
What are the advantages of living in container homes?
• Affordable: Container homes offer greater affordability when compared to traditional homes due to their utilization of recycled materials and reduced labor costs.
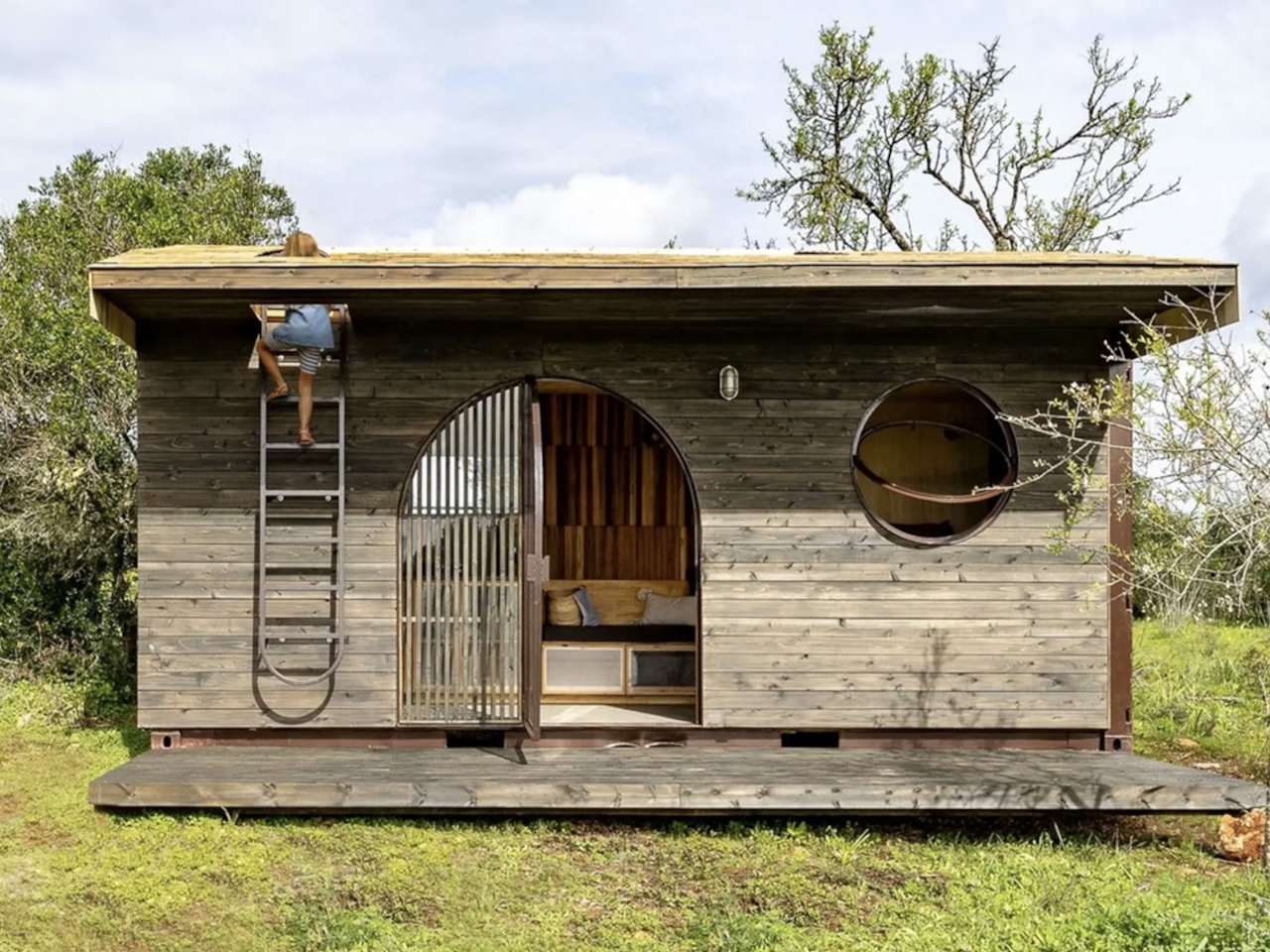
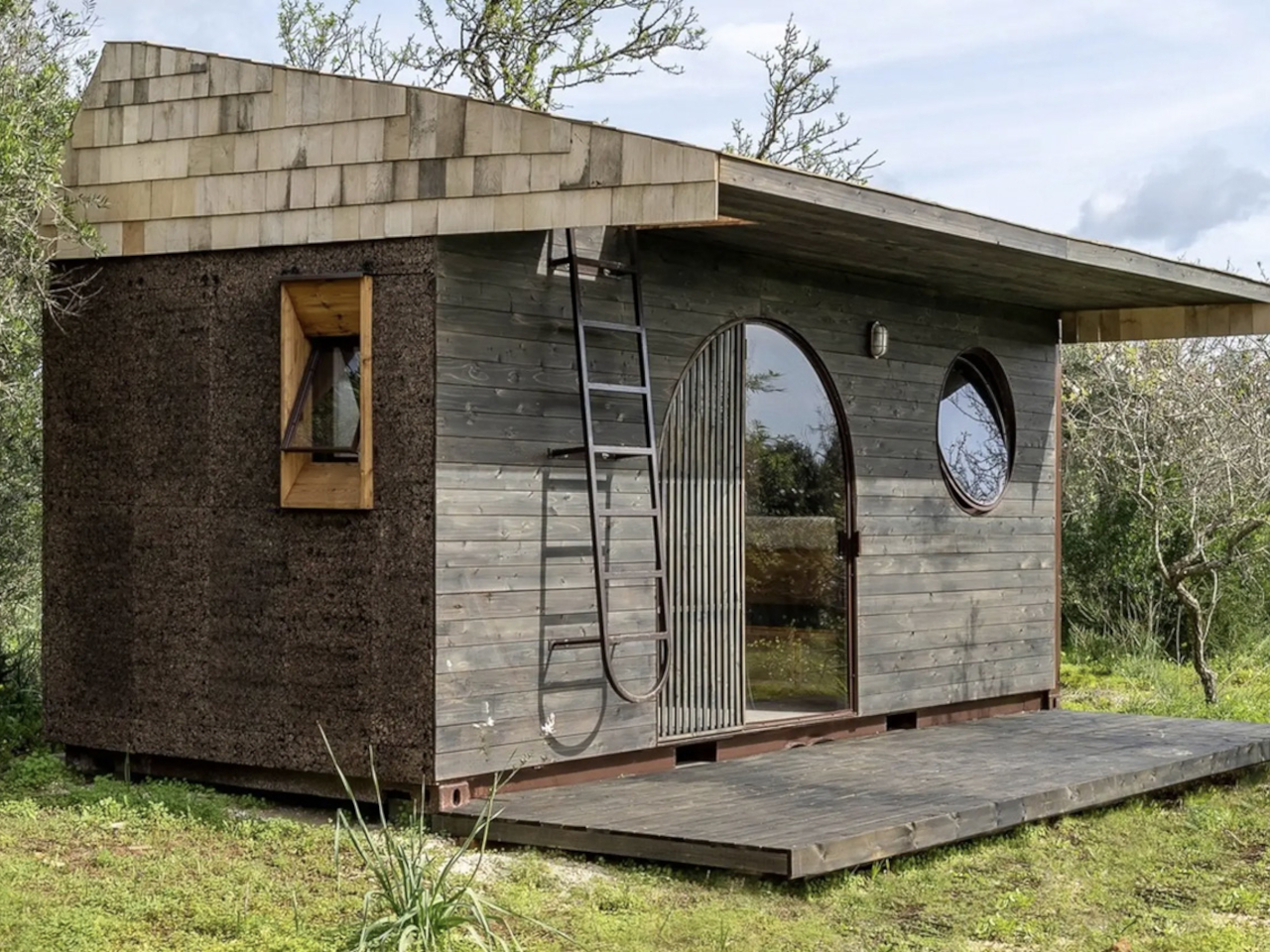
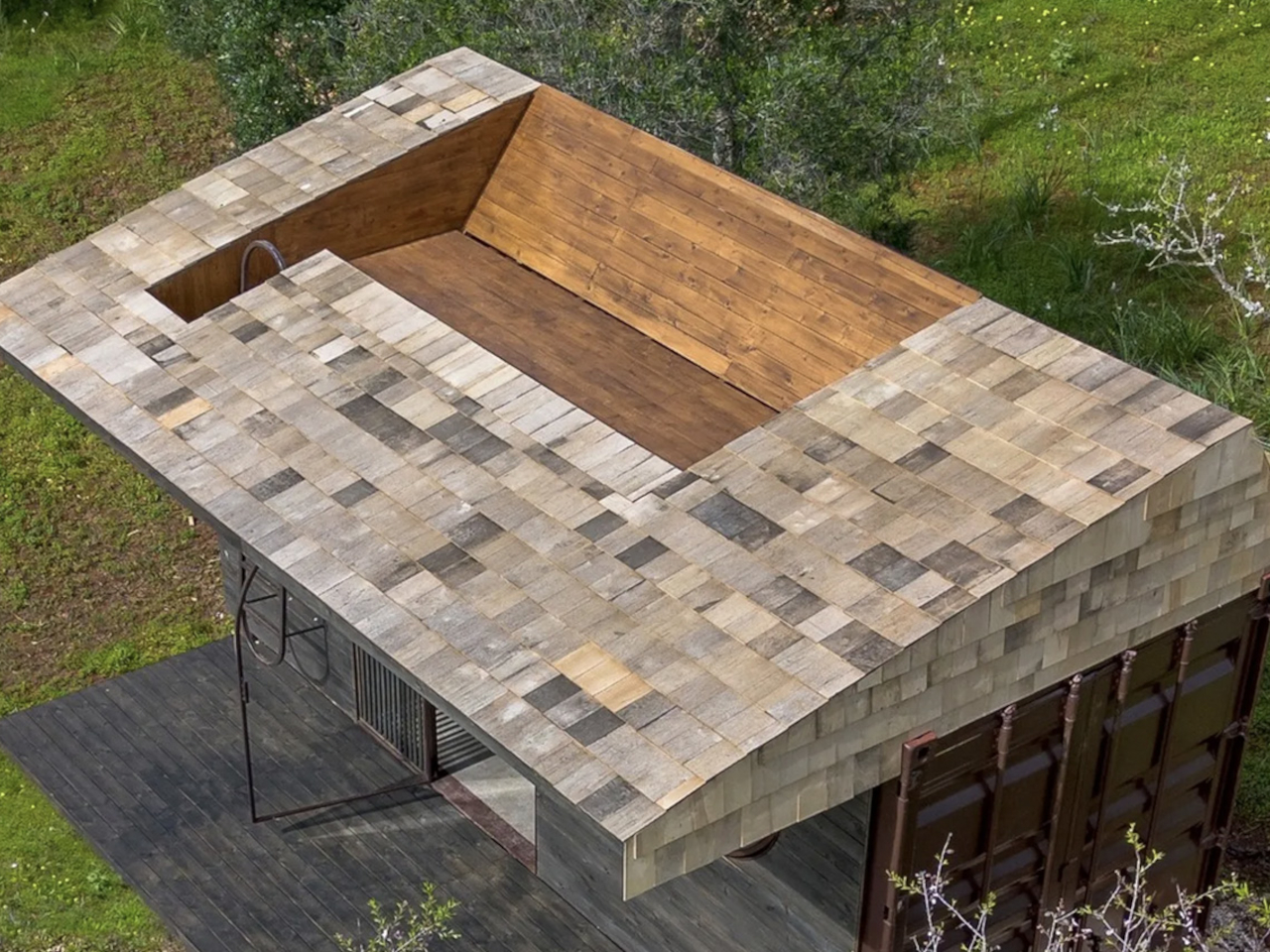
Designer: Madeiguincho
Cargo, a tiny home by Madeiguincho in Portugal, creatively repurposes a standard shipping container into an inviting dwelling. Featuring a rooftop terrace and efficient interior layout, this wooden-finished abode offers insulation, operable windows, and a minimalist aesthetic. With a compact kitchen, cozy seating area, and small bathroom, Cargo provides all the essentials for simple living, making it an ideal short-term rental in the picturesque Algarve region.
• Efficiency: Container homes can be installed and erected with remarkable speed as constructing a traditional home takes more than a year but container homes can be constructed within a few months.
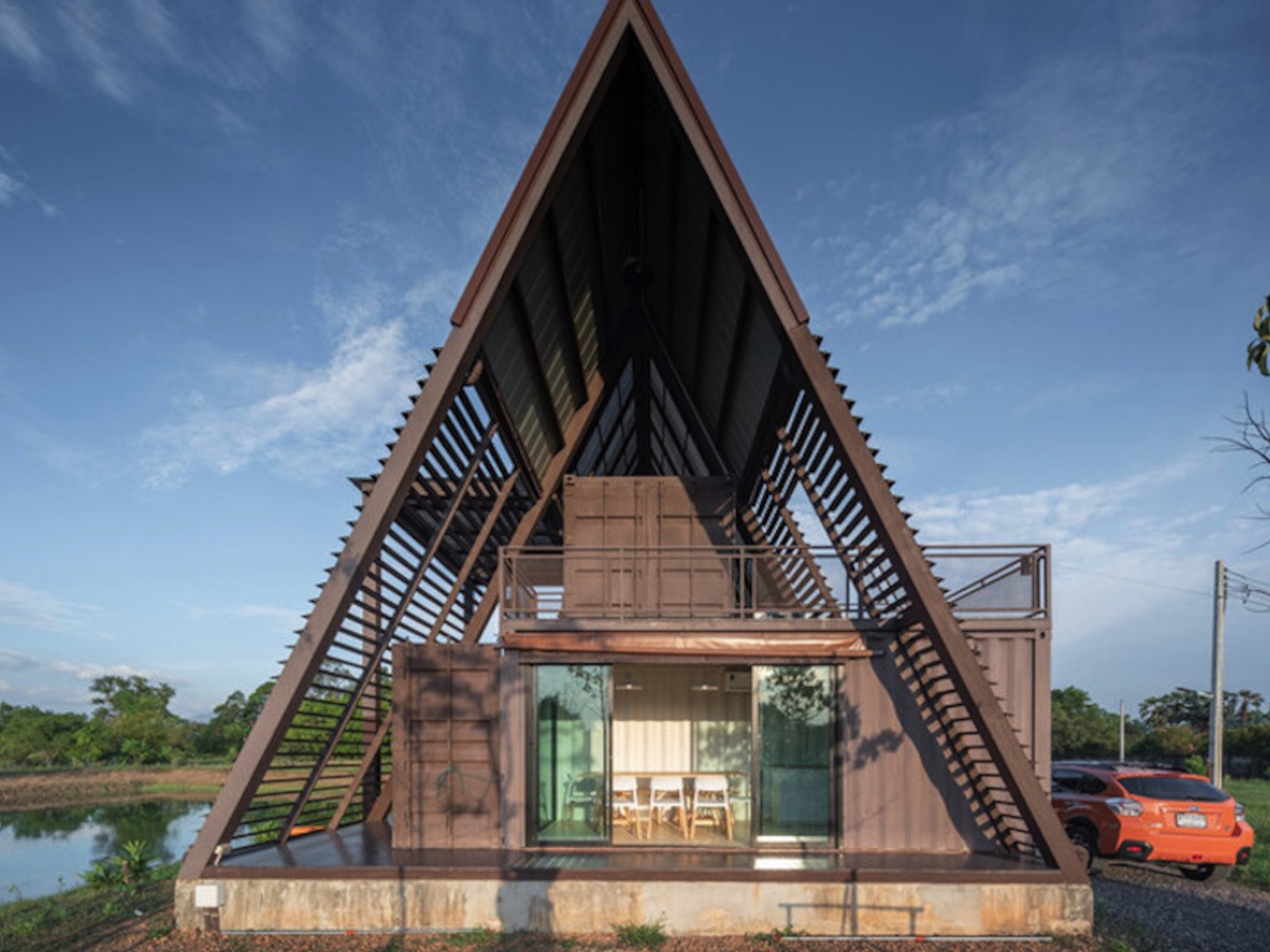
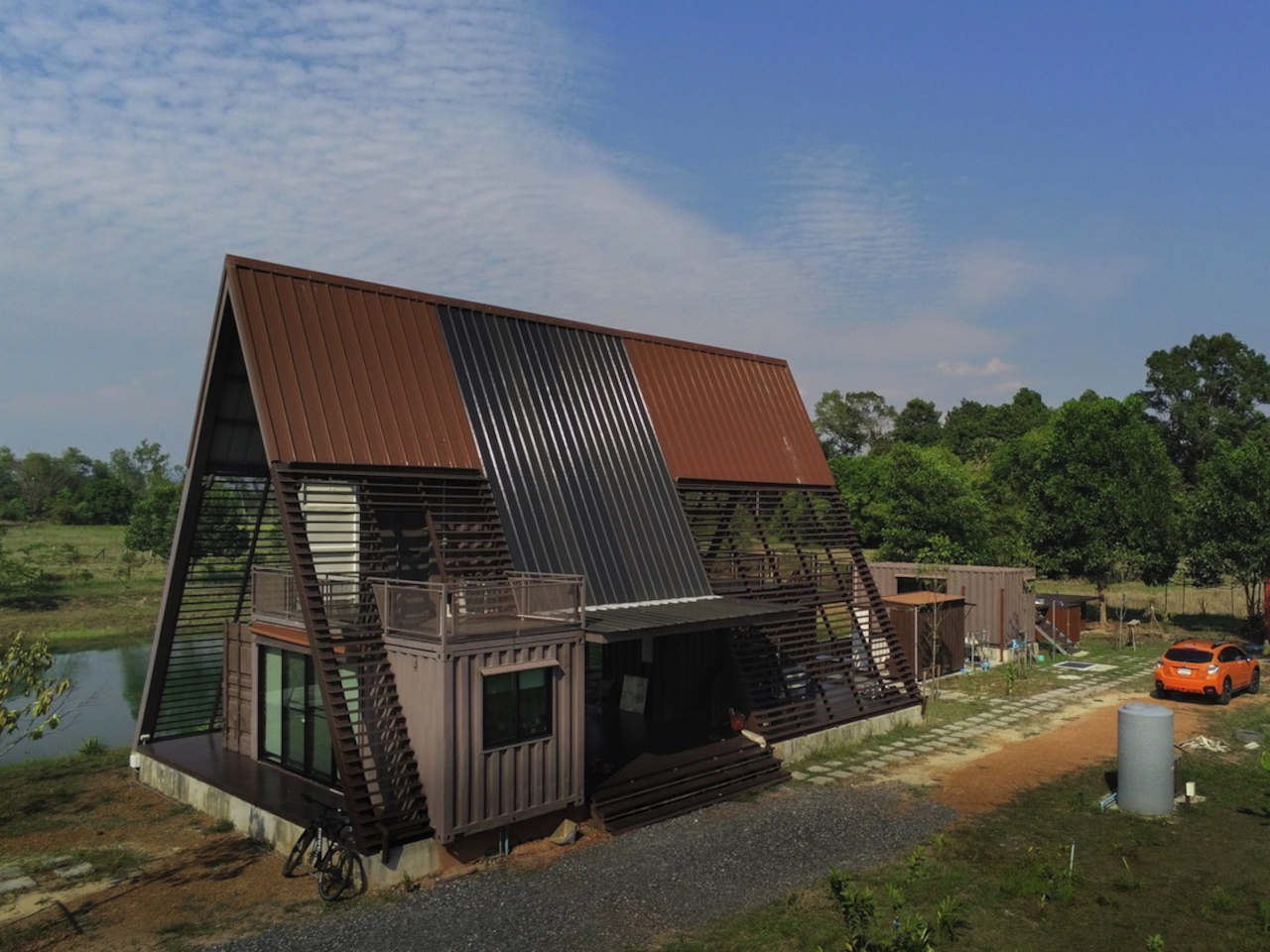
Designer: Tung Jai Ork Baab
Located amidst a former paddy field in Thailand, the Container Cabin is a unique retreat crafted from stacked shipping containers. Architect Tung Jai Ork Baab’s innovative design, part of the OOST Campville project, offers a serene getaway in Nakhon Nayok province. With an A-frame roof and steel plate louvres, the cabin blends modern aesthetics with natural surroundings. Prefabricated containers provide ease of assembly, while a small reservoir elevates the cabin to mitigate flooding risks. The interior features minimalist white tones and repurposed container doors for privacy. Offering ample space for relaxation, the cabin includes bedrooms, living areas, and a pool overlooking the deck.
• Highly Durable: Container homes are quite durable as they are constructed from steel and exhibit high resilience against harsh weather conditions.
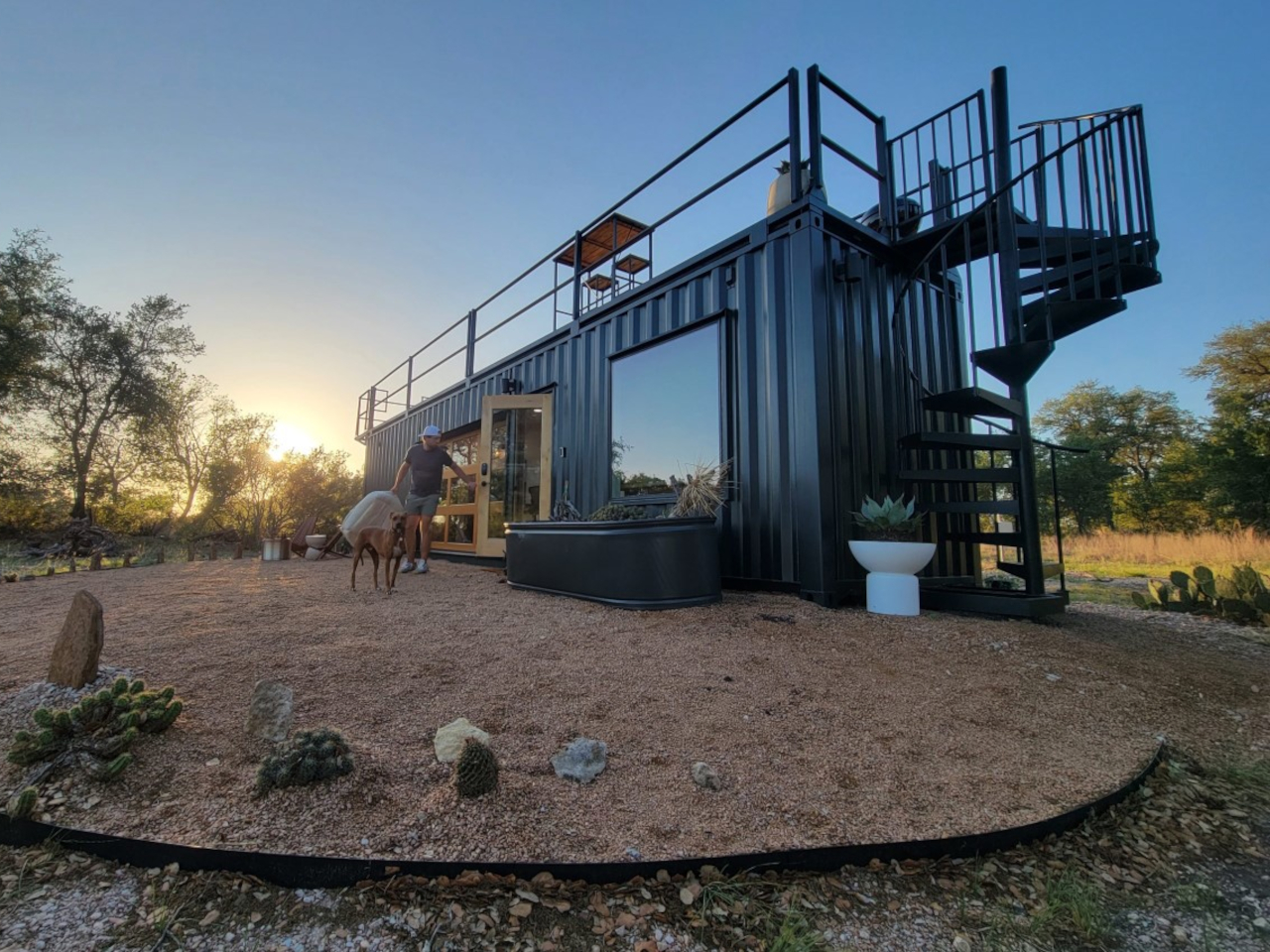
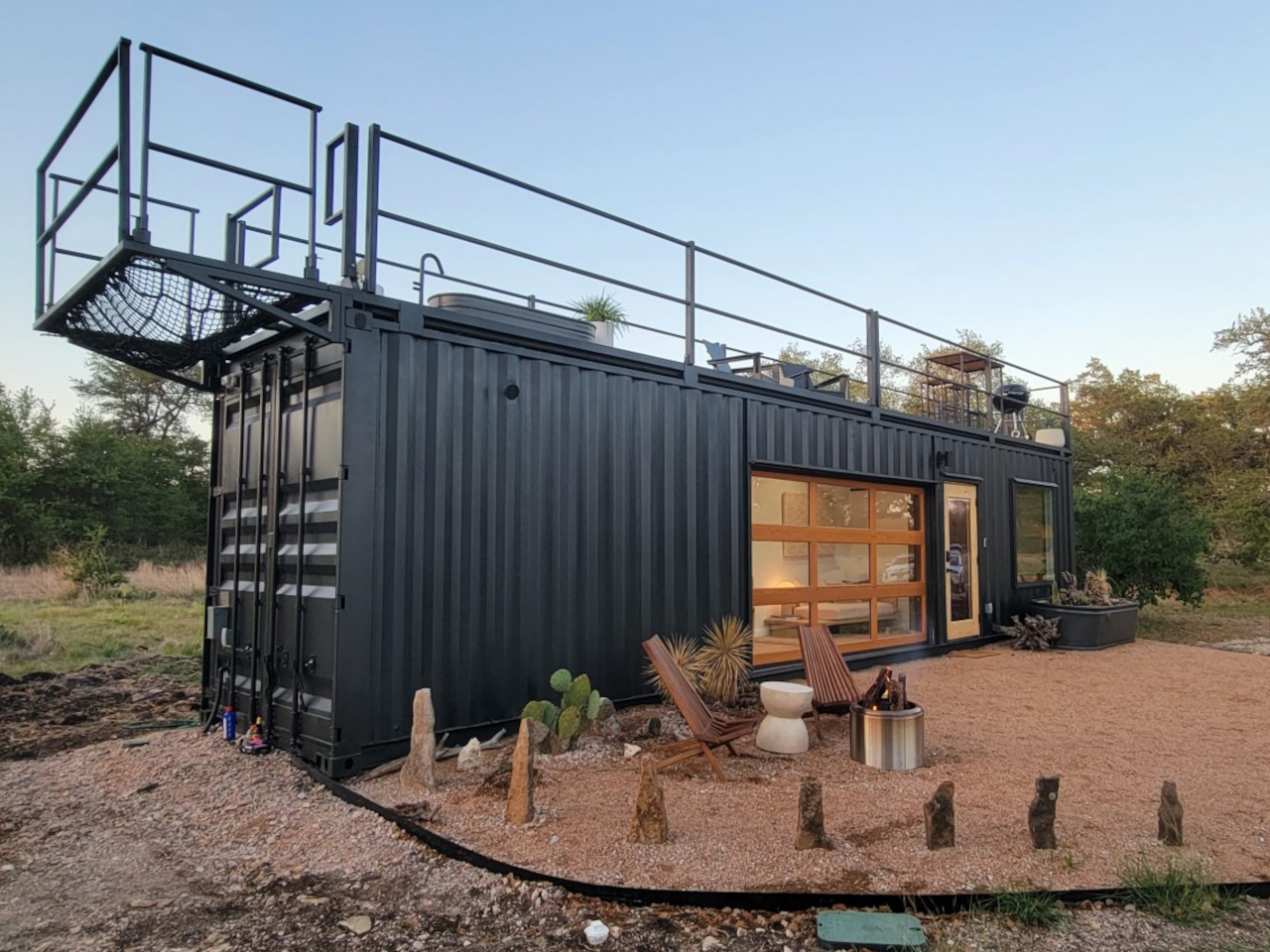
Designer: Bob’s Containers
Tucked away on the expansive Desert Rose Ranch in Texas, this Airbnb shipping container home offers a cozy retreat between Fredericksburg and Austin. Featuring a bedroom, bathroom, and kitchenette, its standout feature is the rooftop deck with a hot tub and hammock. Designed by Bob’s Containers, this 40-foot x 8-foot container boasts a garage-style door for natural light and modern amenities inside. The rooftop terrace, accessed by a spiral staircase, provides panoramic views and a serene escape. Surrounded by nature, the cabin also offers a front yard fireplace for cozy evenings. With its compact size, it comfortably accommodates two people, making it an ideal getaway for couples or solo travelers seeking tranquility in the Texas wilderness.
• Sustainable: Container homes are eco-friendly as they are constructed from recycled materials.
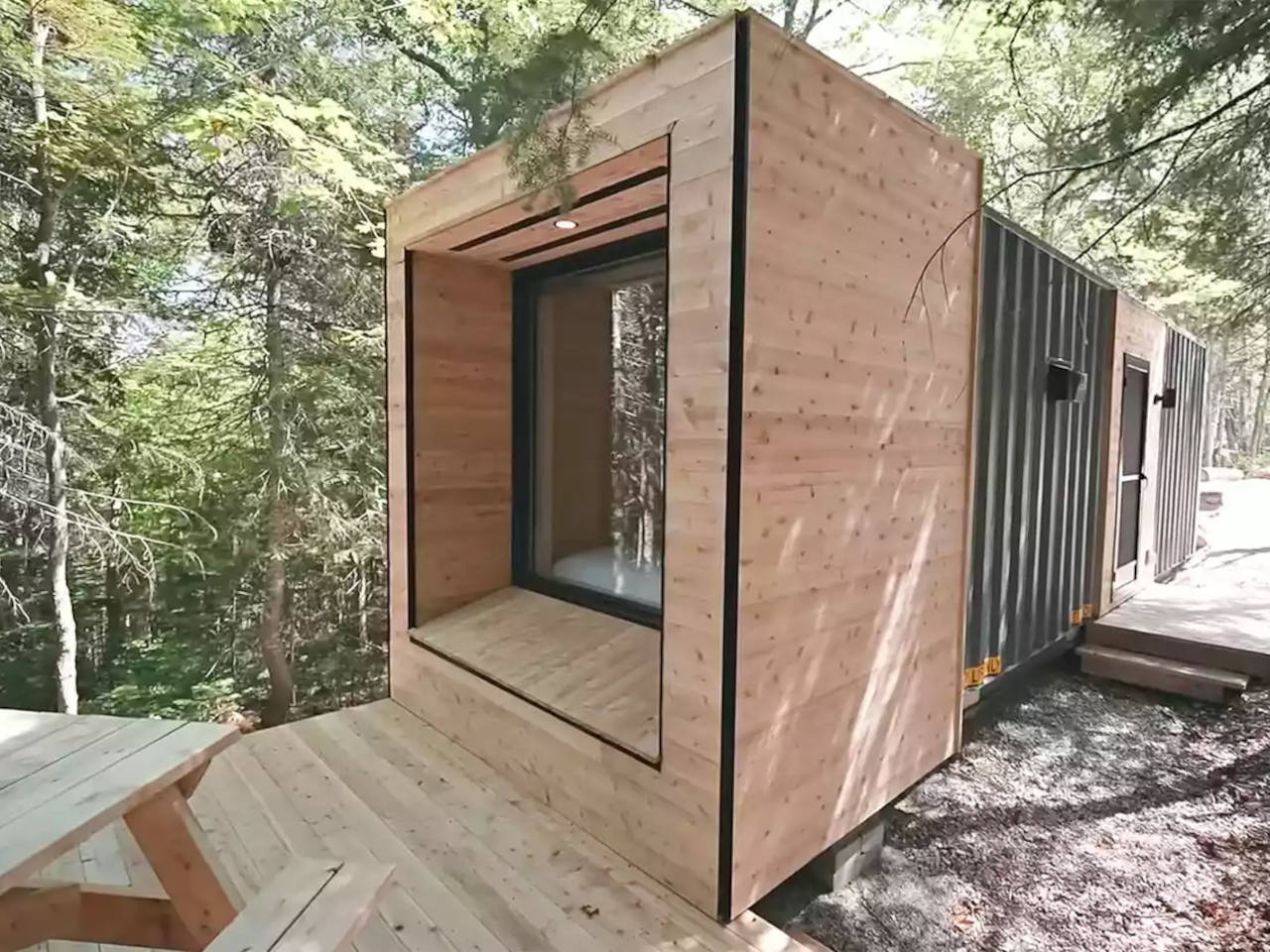
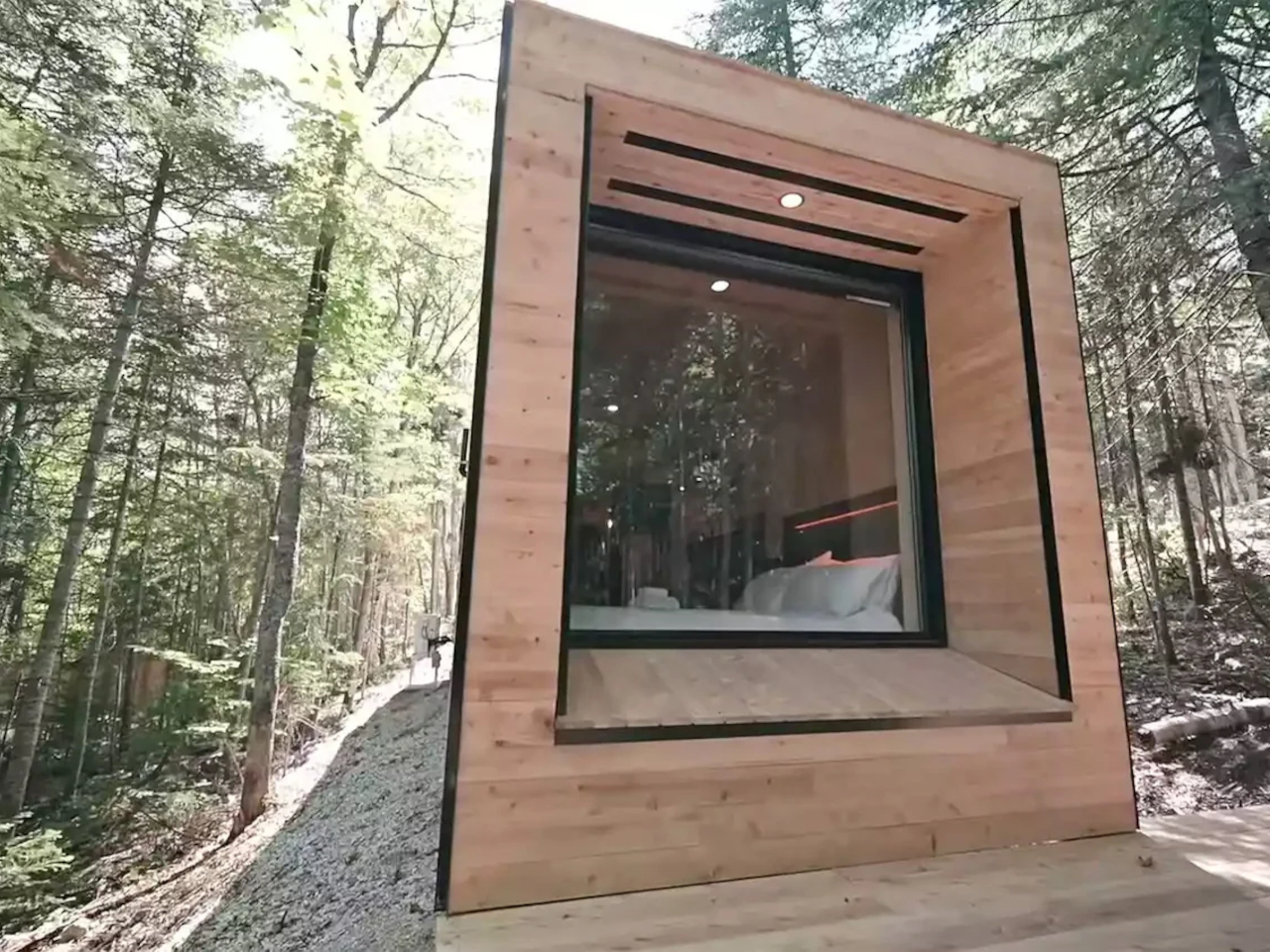
Designer: Repère Boréal
This cozy woodland cabin, crafted from a repurposed shipping container, embodies modern architecture’s adaptability. Named Shiship Cabin by Repère Boréal, it’s nestled in Quebec, Canada, offering a contemporary take on wilderness living. Measuring 31 feet by 8 feet, it integrates custom space-saving furniture and smart features. Clad in cedar wood planks, its exterior exudes both durability and natural charm. Inside, an open-concept layout integrates kitchen, bed, bathroom, and living areas seamlessly.
What are the disadvantages of living in container homes?
• Climate Control: During summer, container homes lack insulation, causing them to heat up, and in winter, they conduct heat and become excessively cold. Temperature differences between the inside and outside cause condensation on steel walls, leading to mold growth and poorer air quality.
• Susceptible to Corrosion: Despite being manufactured for marine conditions; containers are prone to rust and corrosion. Despite protective coatings, they remain susceptible to rust, particularly in coastal areas due to the salt-laden air.
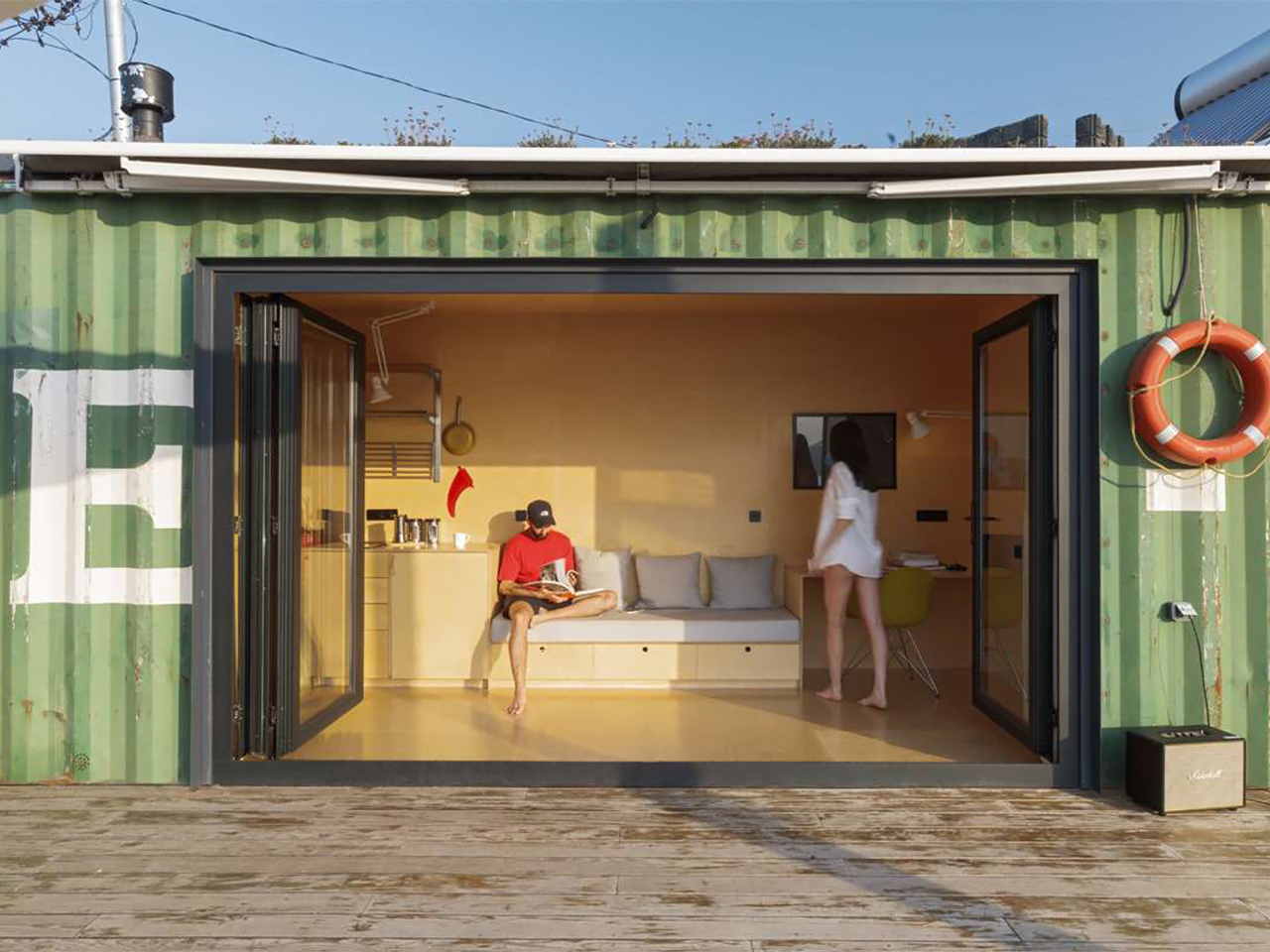
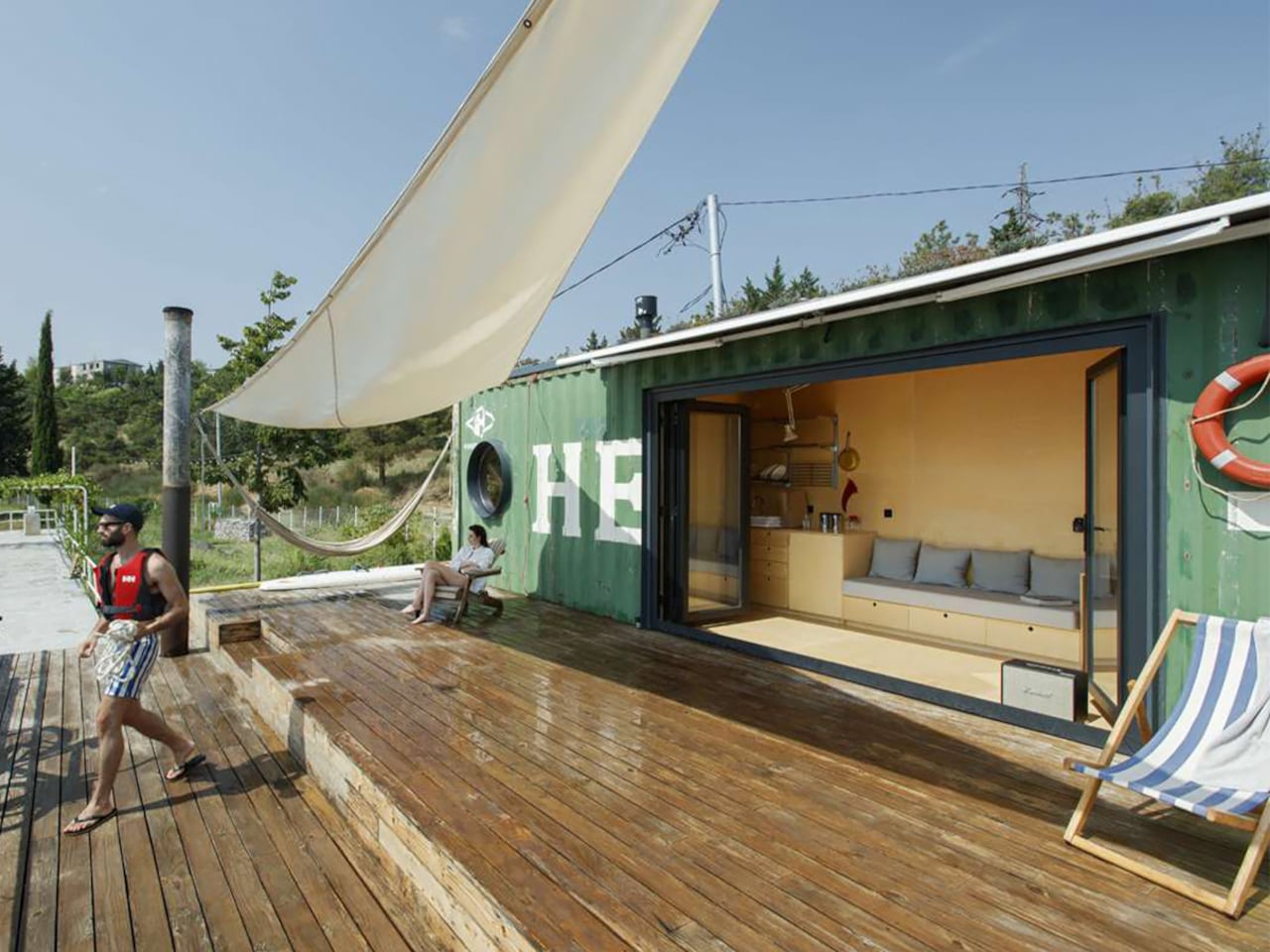
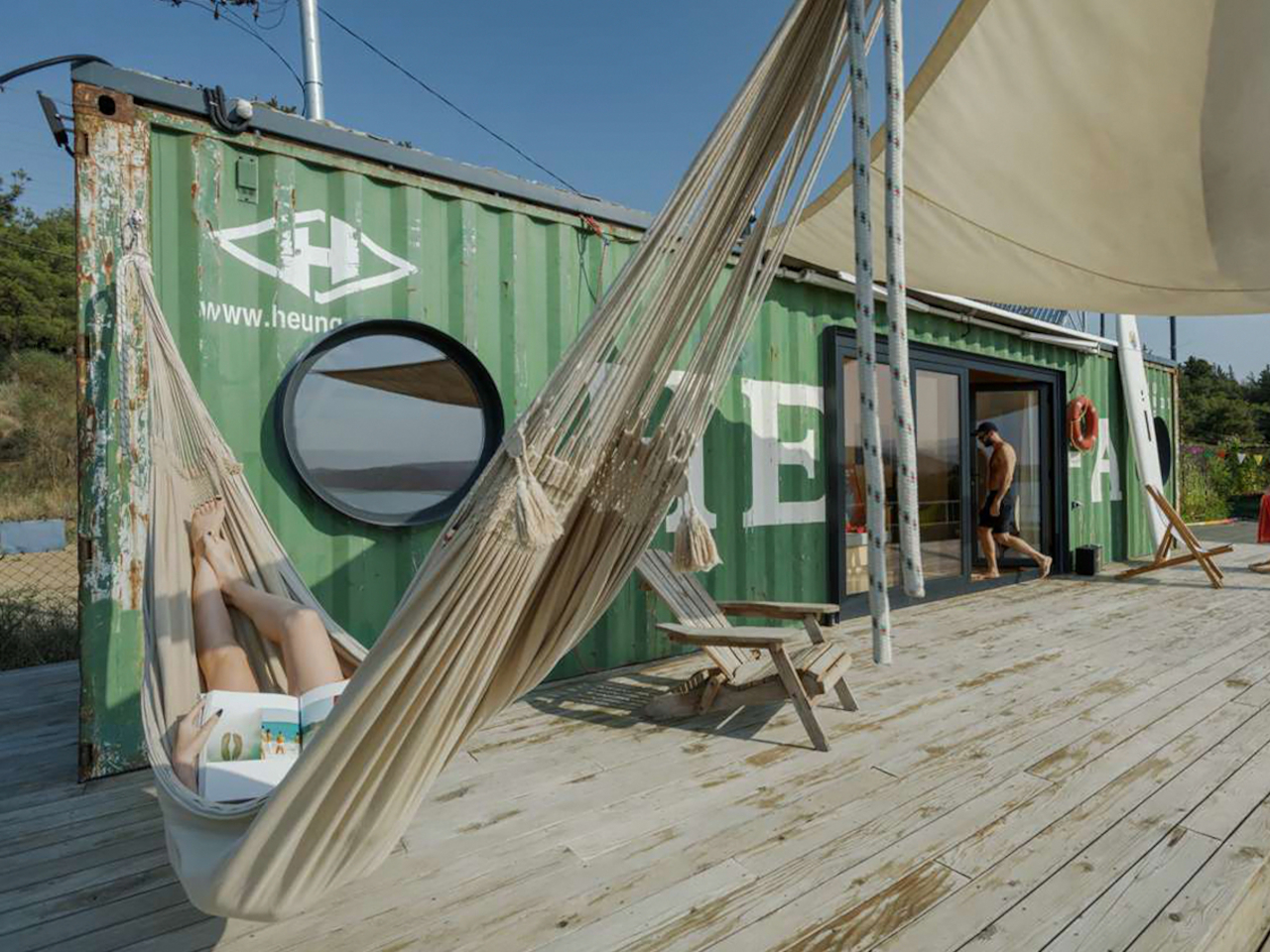
Designer: MUA Architecture & Placemaking
This shipping container has been transformed into a seaside retreat! Located by the Tbilisi Sea in Georgia, this MUA cabin serves as a rejuvenating space where design meets functionality. Measuring 40 feet in length, the cabin features a linear layout with rest areas, bathrooms, and storage at the ends, while the middle section houses a kitchen, work desk, and living room. Large sliding doors seamlessly connect the indoor and outdoor spaces, providing a panoramic sea view.
• Structural Challenges: Converting shipping containers into living spaces often requires modifications that compromise their structural integrity, like cutting openings for doors and windows, necessitating additional supports such as steel beams or wooden framing.
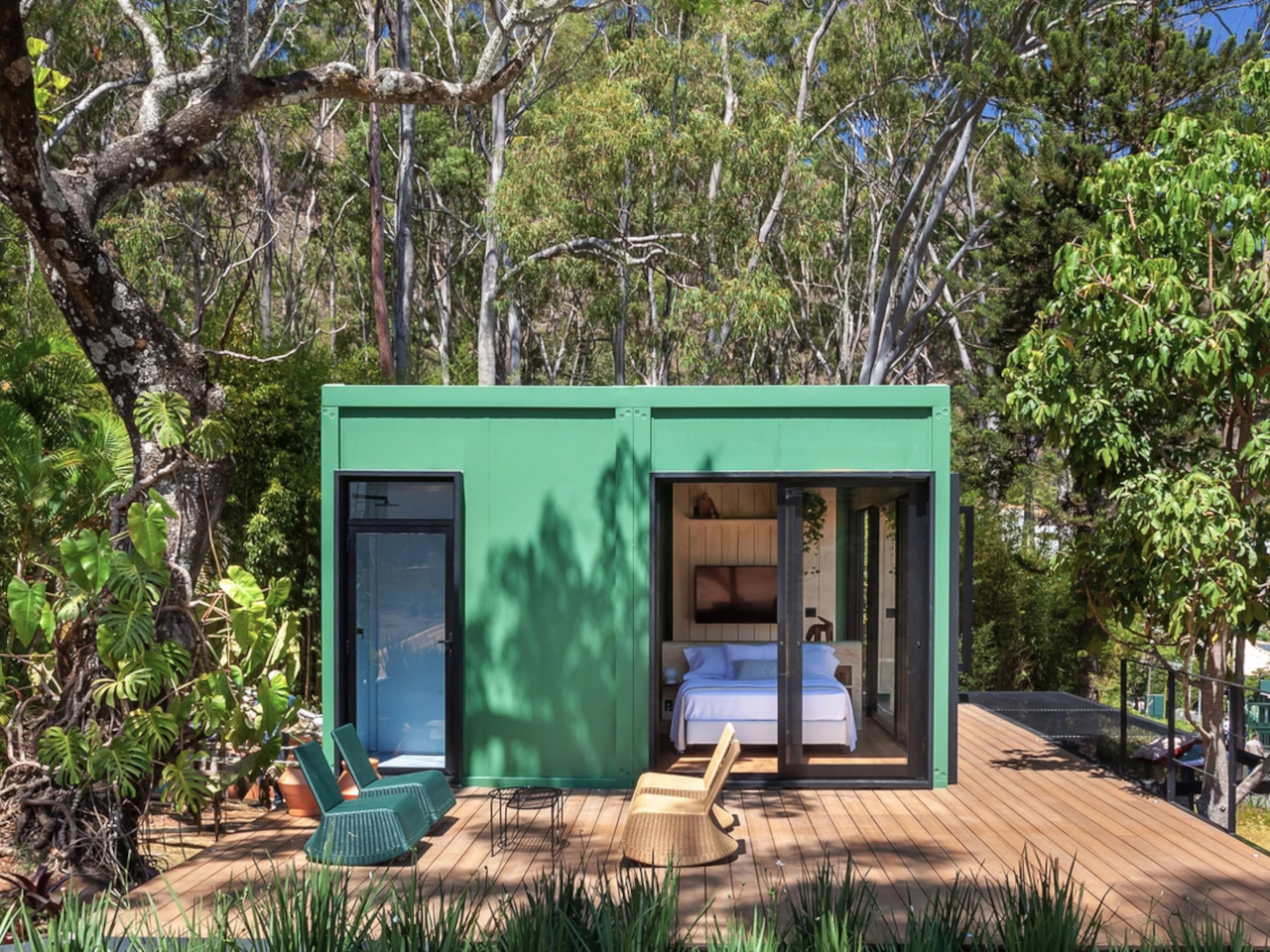
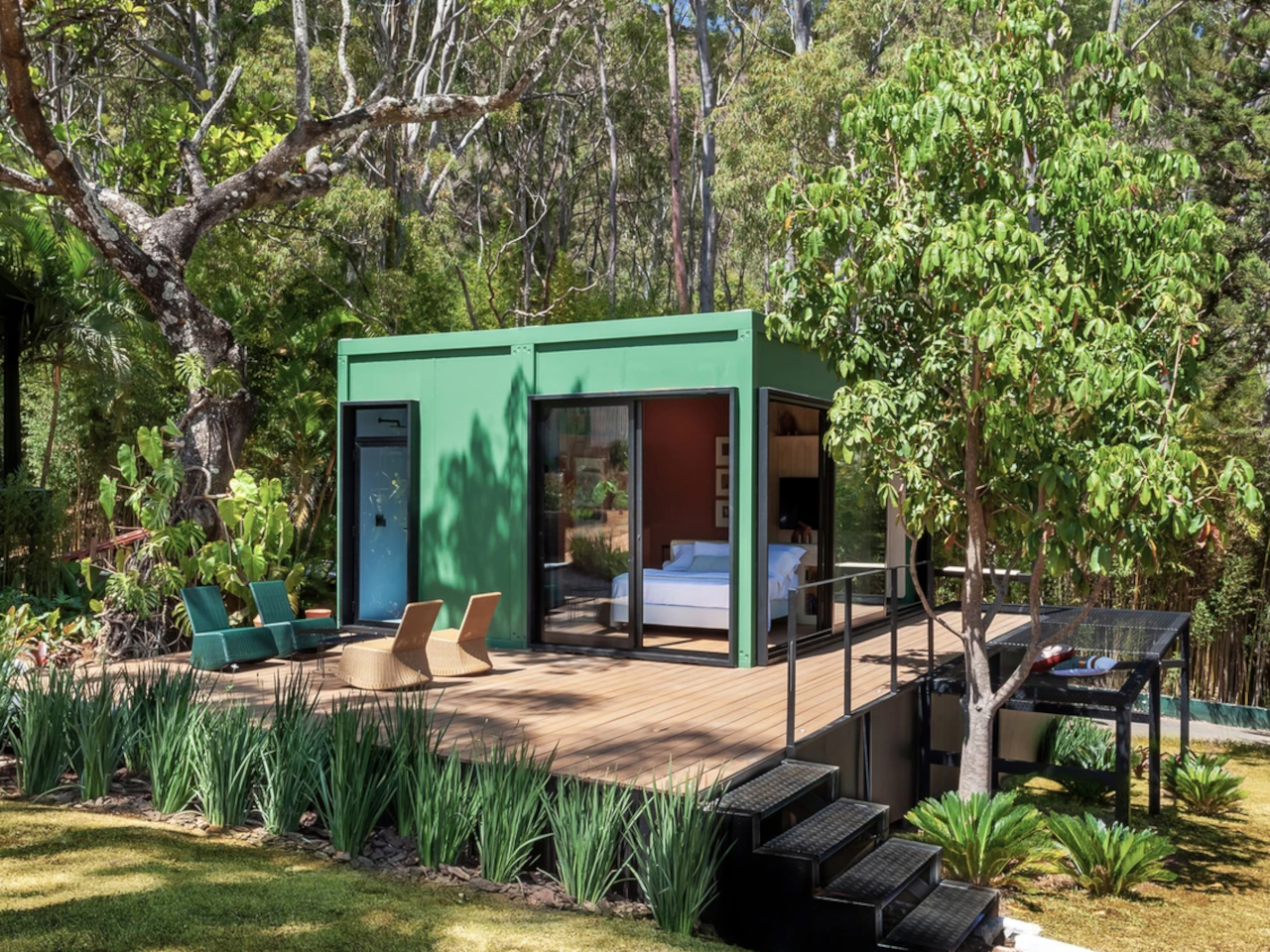
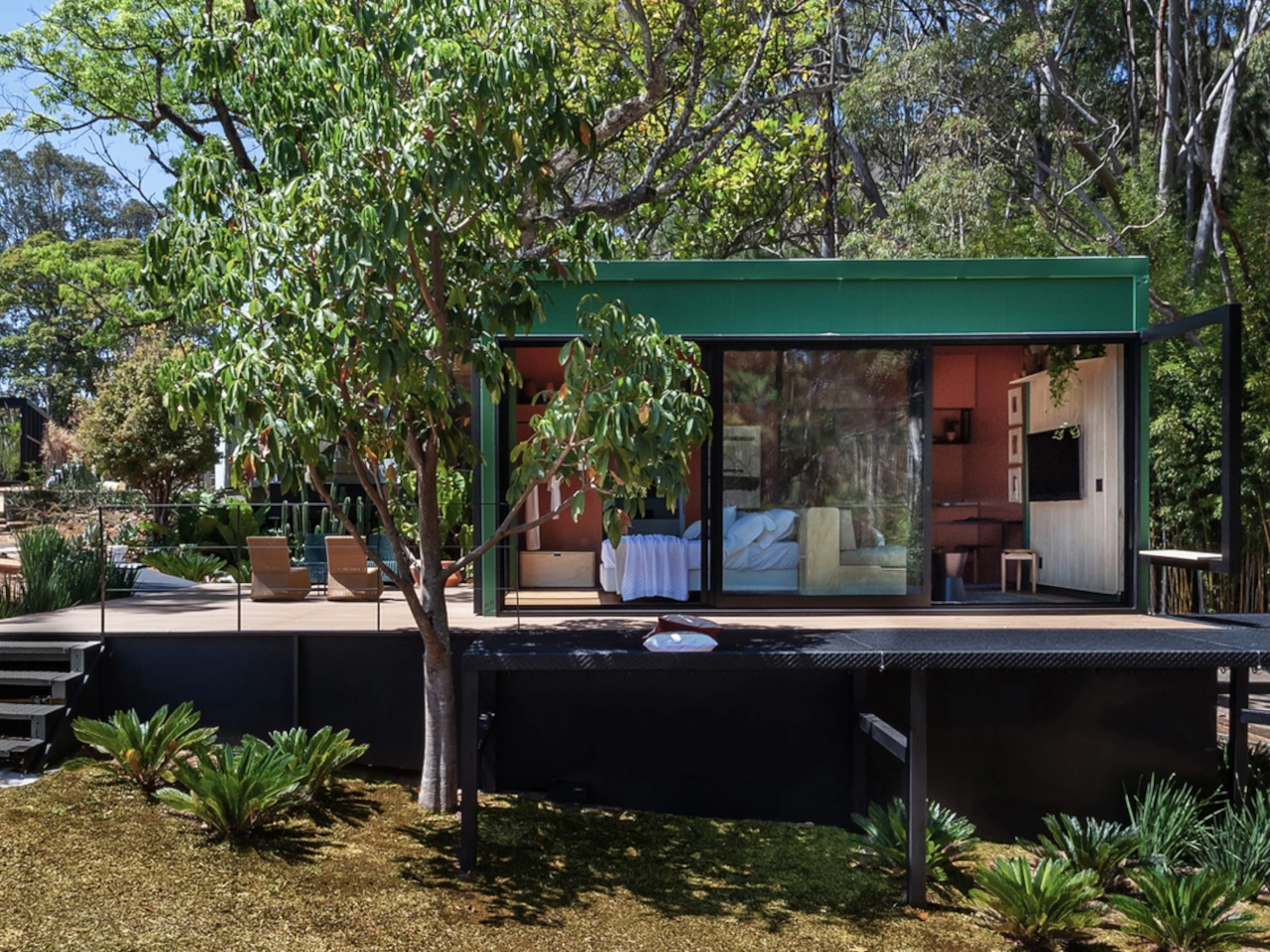
Designer: Plano Livre
Estúdio Lapinha, a vibrant tiny home in Belo Horizonte, Brazil, creatively combines two unused shipping containers, designed by Plano Livre. This modular marvel features one container for infrastructure and the other for living space, boasting colorful interiors and exteriors painted in subtle lime green. Inside, the bright walls, tiled floors, and natural wooden accents create a welcoming atmosphere, complemented by steel shelving units for storage. Expansive French doors and a matching green ceiling seamlessly blend indoor and outdoor living.
• Poor Acoustics: The steel construction of container homes can amplify internal and external noises, particularly in noisy urban settings, necessitating effective but costly sound insulation like dense foam or specialized panels, which can reduce interior space.
While building a shipping container home can be manageable and efficient, providing a sustainable, budget-friendly housing option, it’s crucial to consider the pros and cons to determine if living in container homes is suitable for you.
The post Living in the Box: All You Need to Know About Container Home Construction first appeared on Yanko Design.


