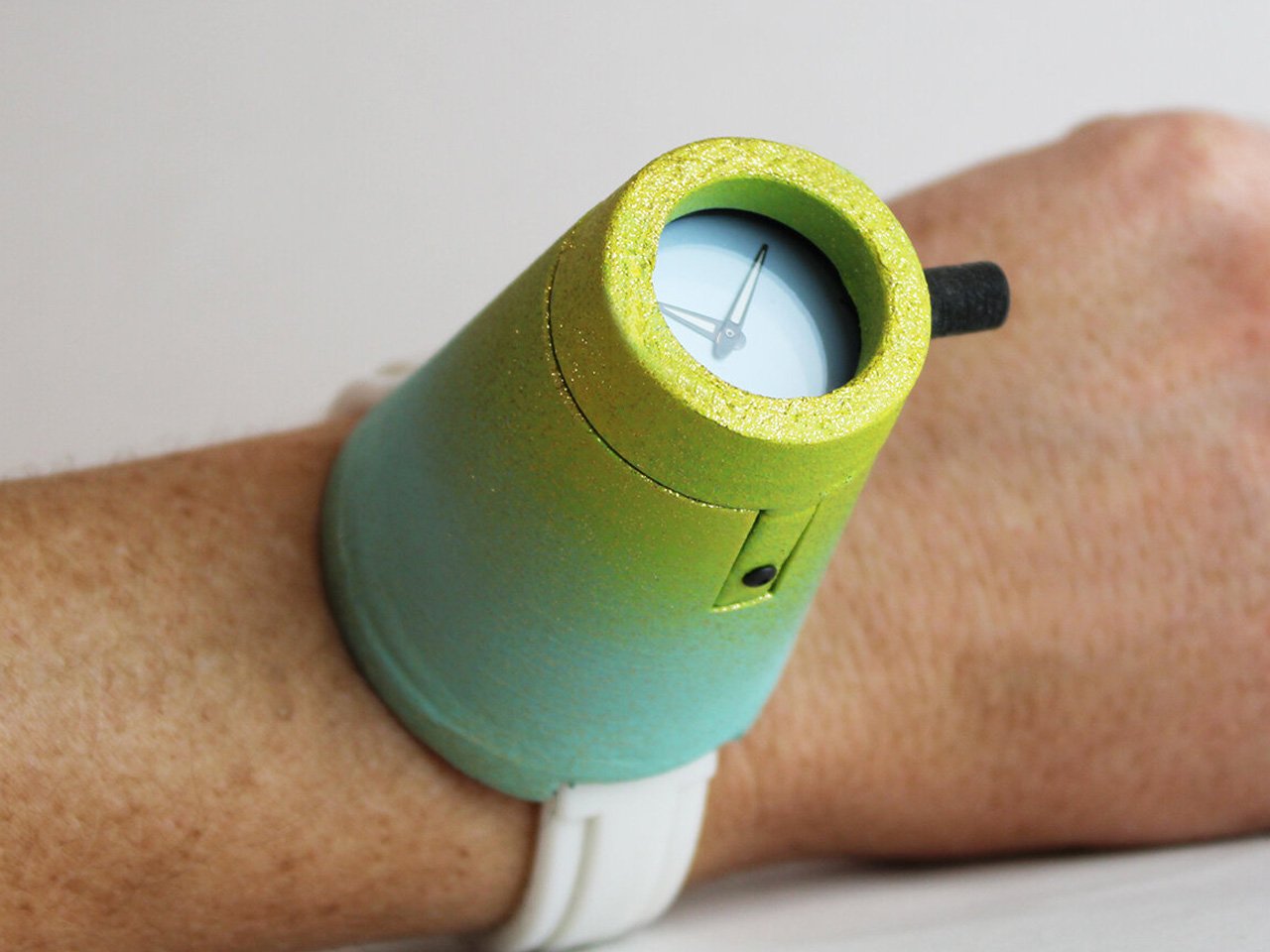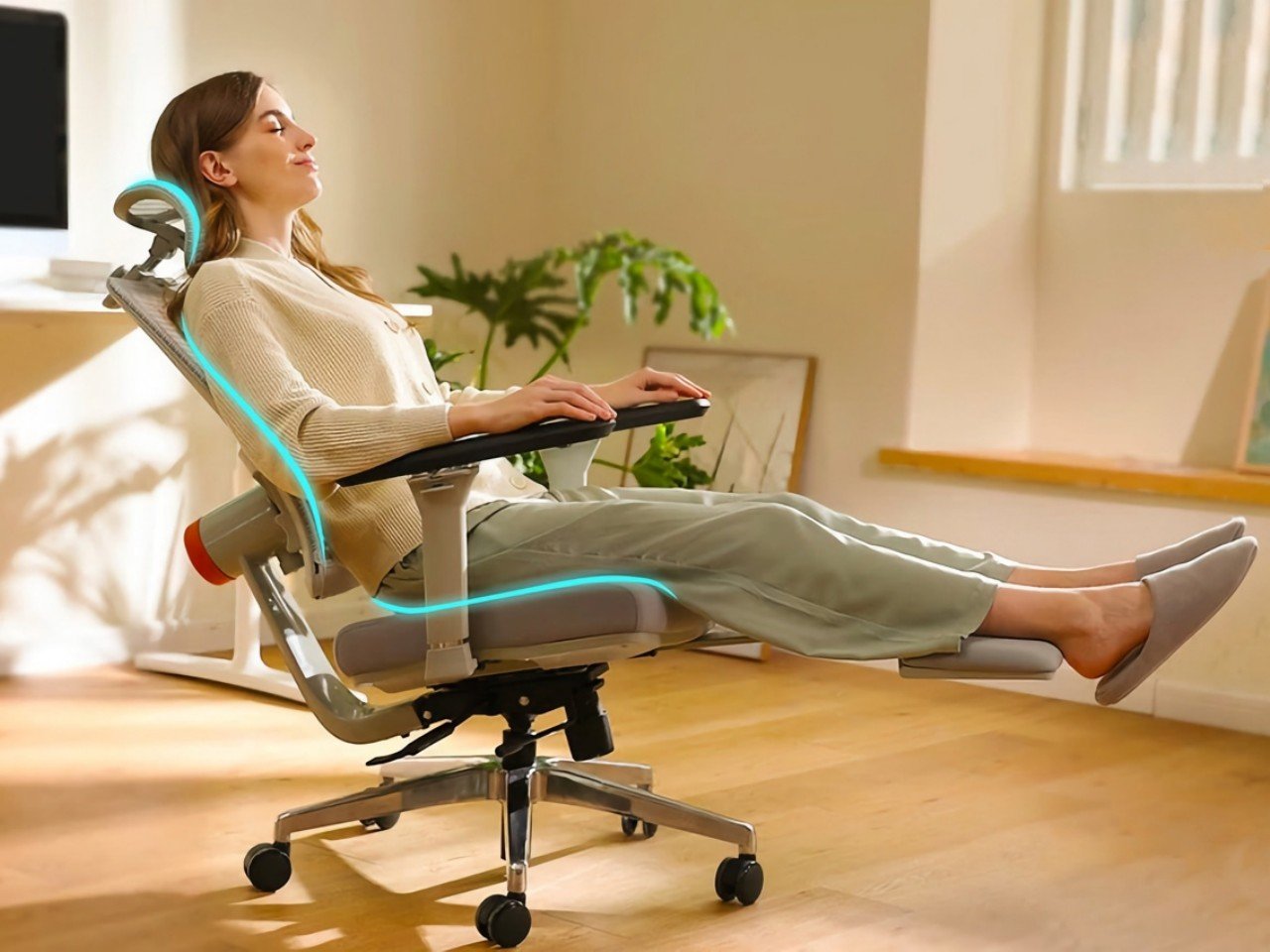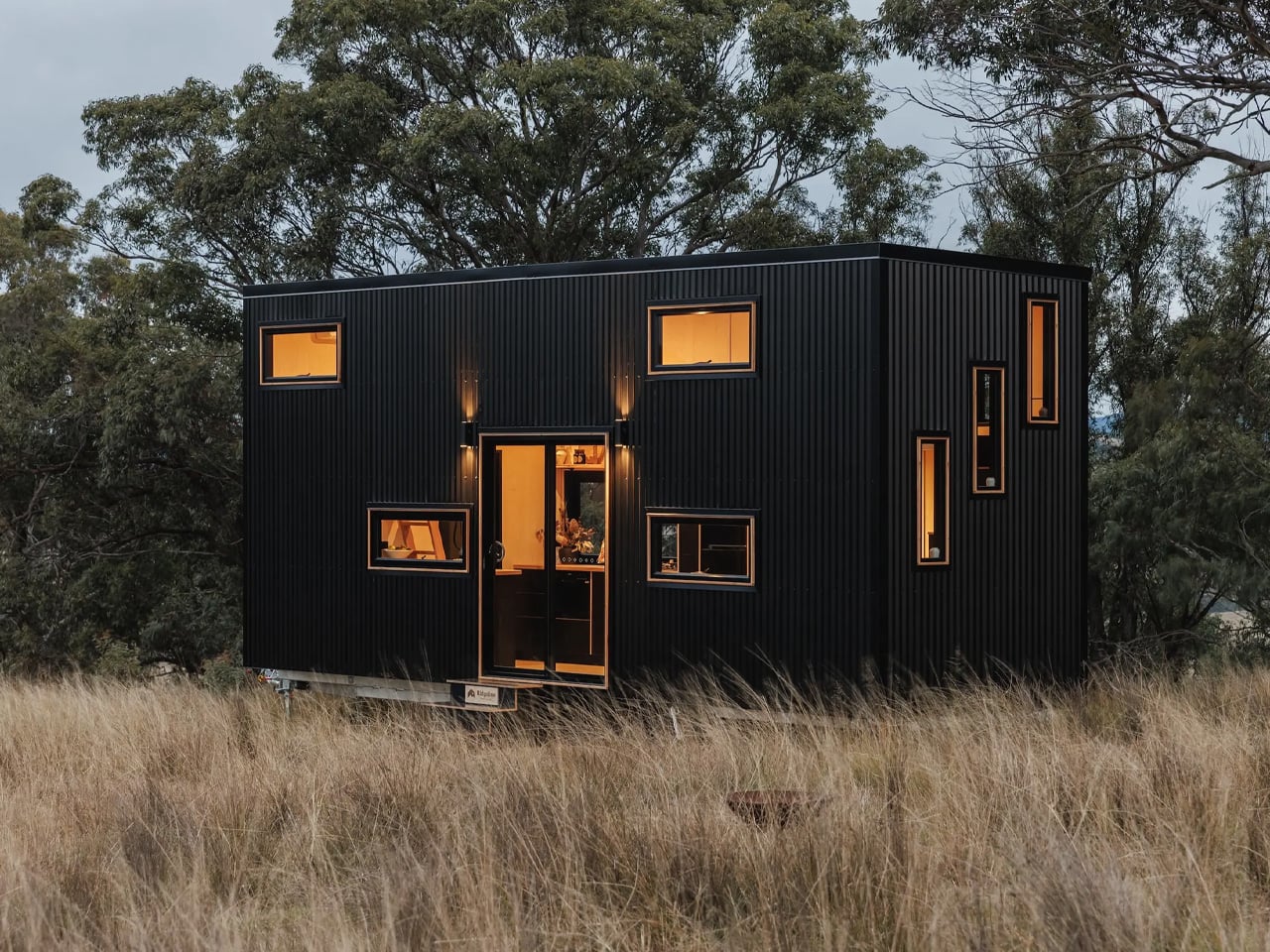
Designed by Ridgeline Tiny Homes, the Hartley tiny house is bigger than the firm’s Sun Valley tiny home, featuring a length of 27.6 ft. The home is pretty compact, but the extra space has allowed the designer to create a space-saving layout that perfectly accommodates a family of four. Based on a double-axle trailer, the Hartley home features a black metal cladding, amped with generous glazing, allowing sunlight to stream in throughout the day. The home is powered by a standard RV-style hookup.
Designer: Ridgeline Tiny Homes
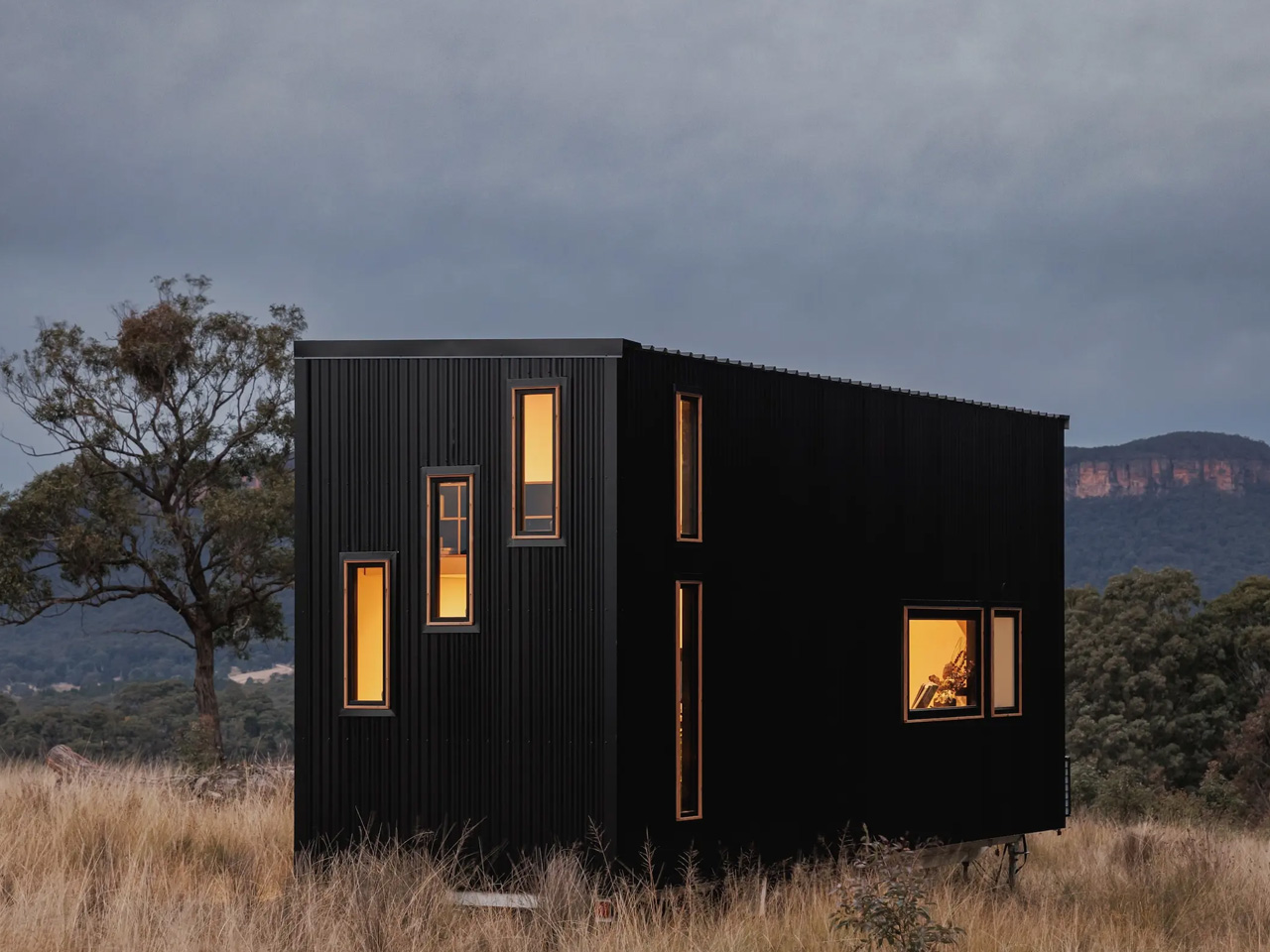
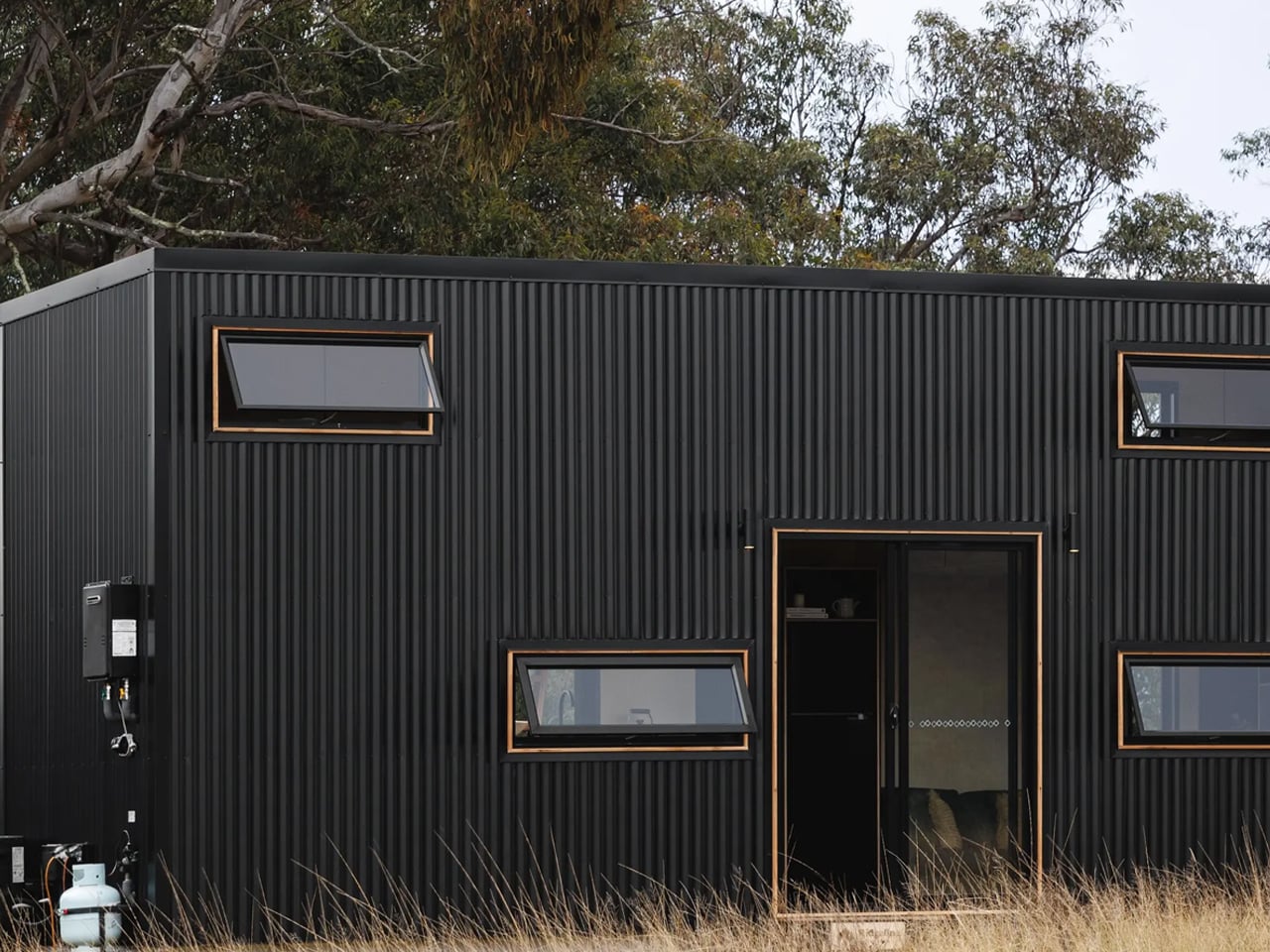
You can enter the home via double glass doors, wherein you are welcomed by a 290 sq ft floorspace. The interior is finished in plywood, with the entrance leading you to the kitchen. The kitchen is well-stocked, and well-designed, equipped with an oven with a four-burner-propane-powered stove, sink, dishwasher, fridge/freezer, custom cabinetry, and a pull-out pantry. The kitchen also includes a two-person breakfast bar. The kitchen and the living room are connected. The living room includes a sofa, a small deck, as well as a storage-integrated staircase.
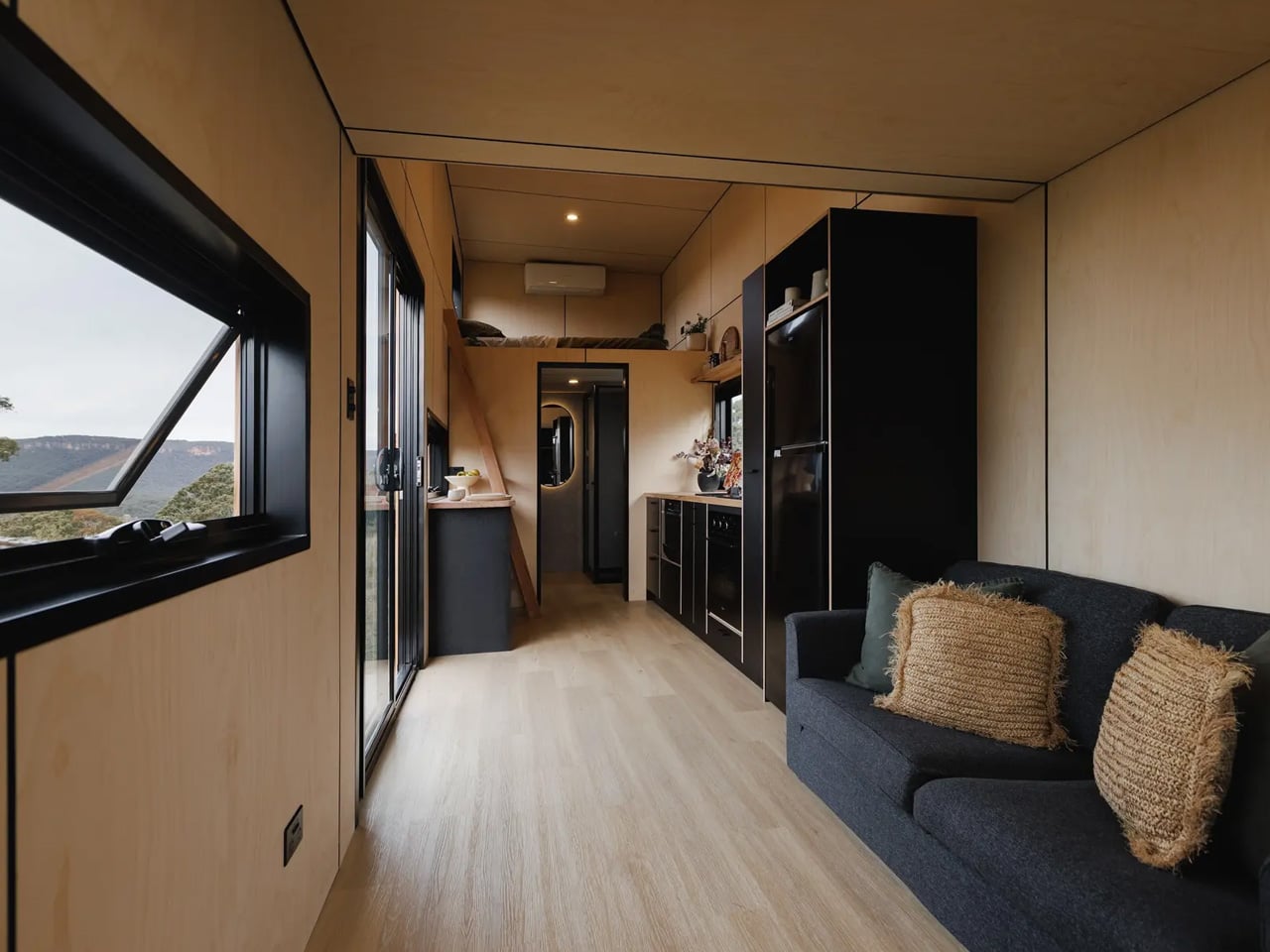
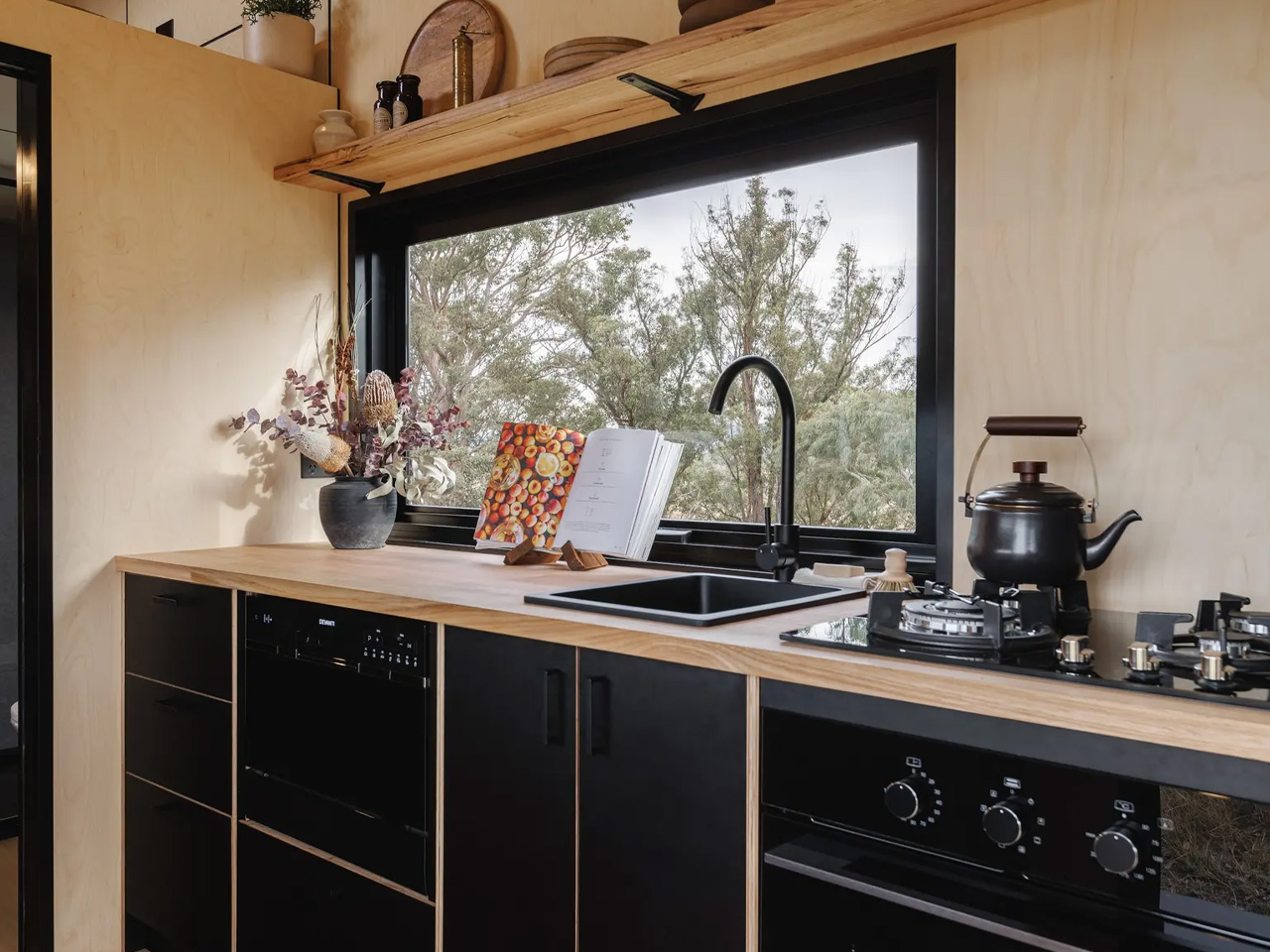
The opposite end of the home includes the bathroom. The bathroom is pretty spacious and roomy for a tiny home, and it is equipped with a shower, flushing toilet, vanity sink, and loads of custom cabinetry. The Hartley includes two bedrooms – both are loft-style spaces that you typically find in tiny homes. The bedrooms have low ceilings and double beds. The main bedroom can be reached through the storage-integrated staircase, while the secondary bedroom can be accessed via a removable ladder. The double bed in the second bedroom can be switched to two single beds if needed.
Currently, we are unaware of the price of the Hartley tiny home. We do know that there are plenty of options available for the Hartley including color, materials, and cabinetry choices.
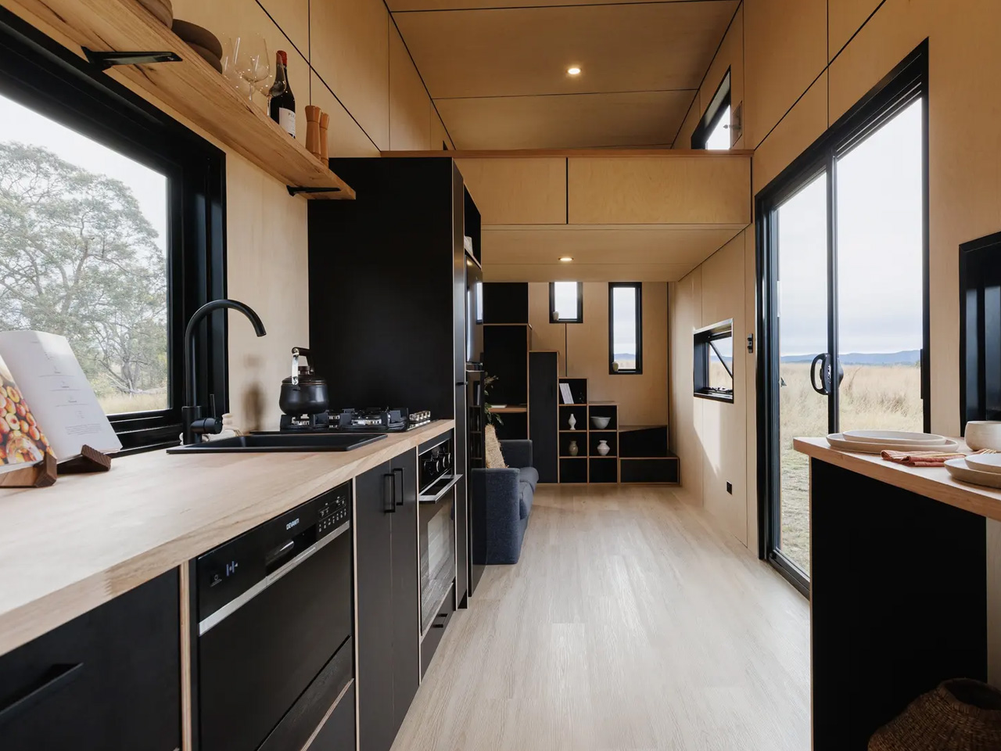
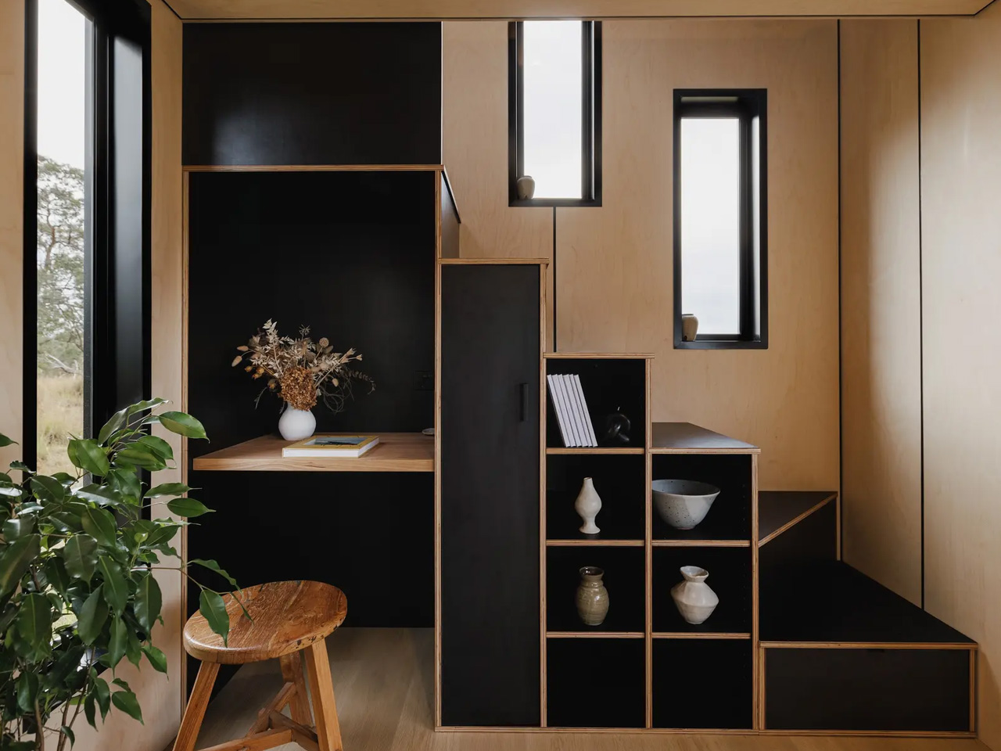
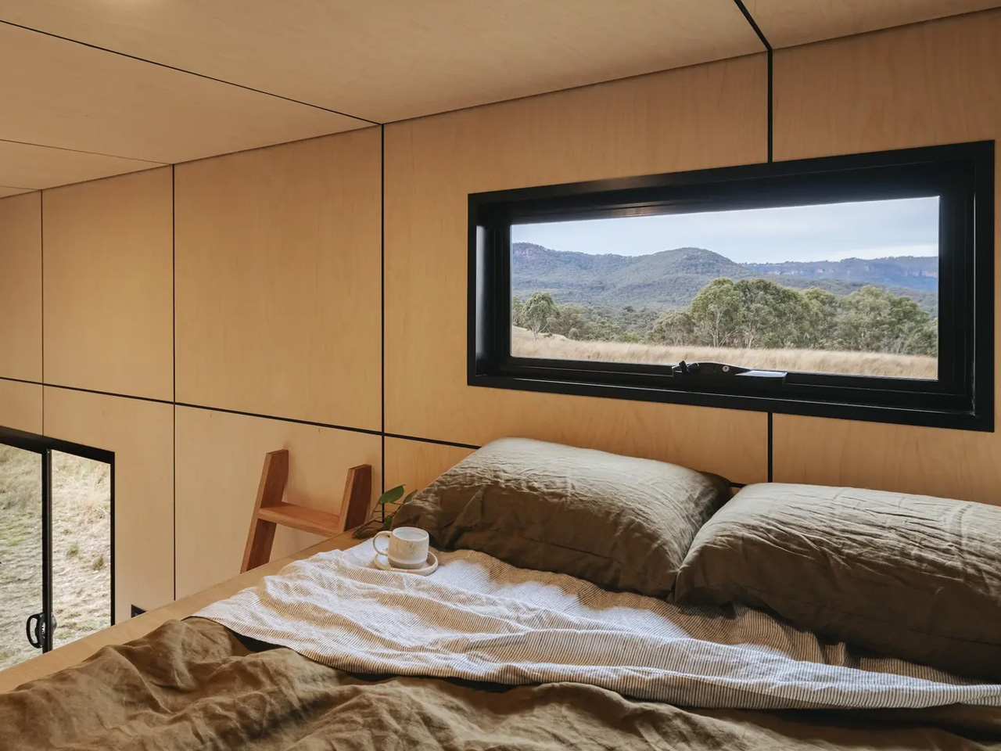
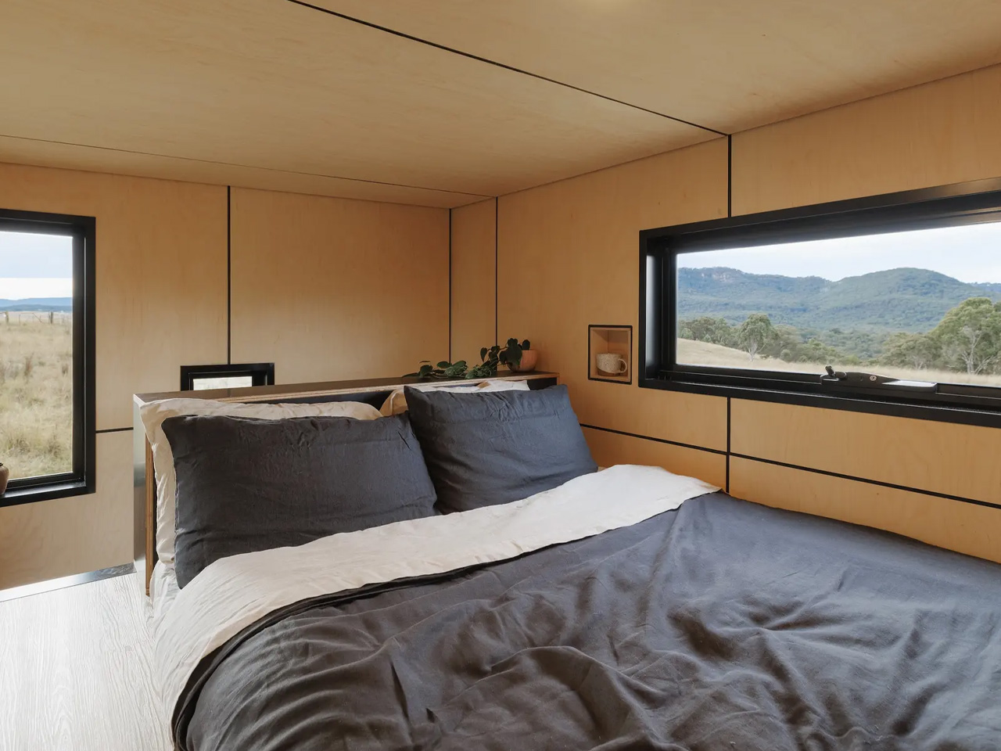
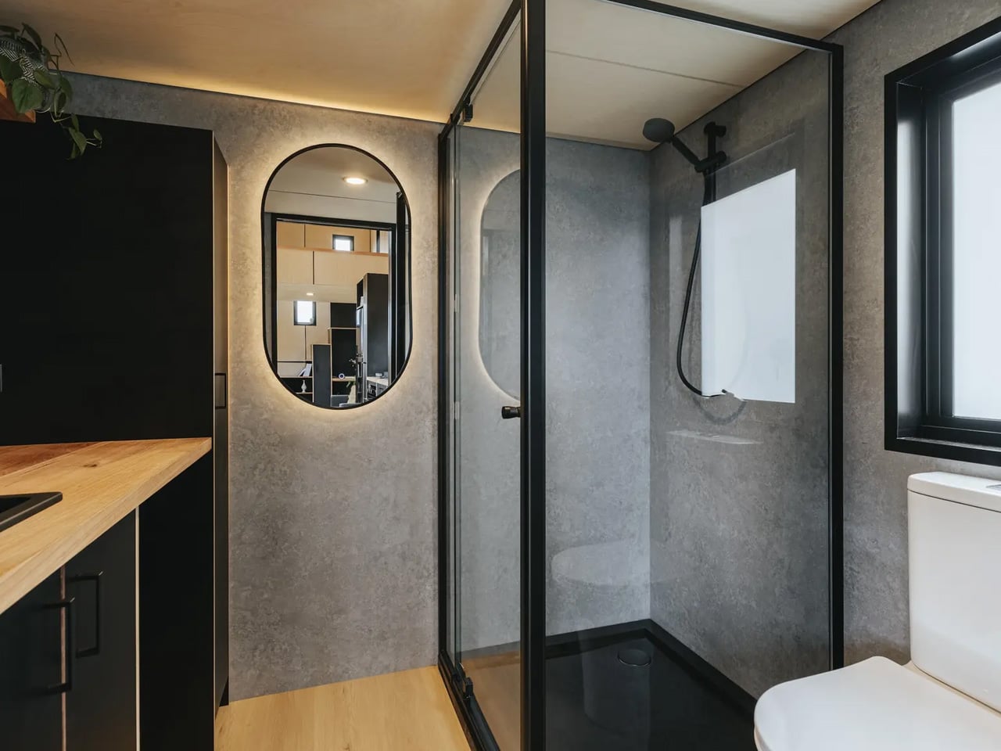
The post This All-Black Tiny Home Perfectly Accommodates A Family Of Four With A Space-Saving Interior Layout first appeared on Yanko Design.



